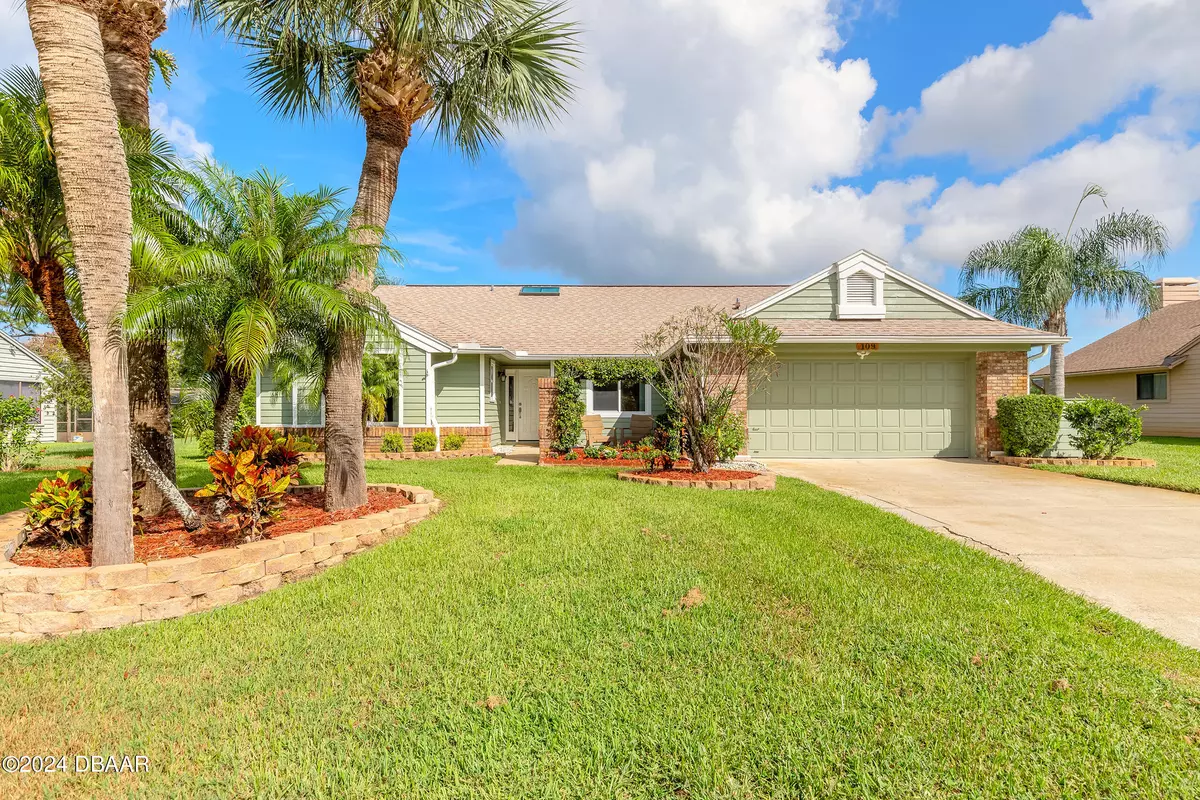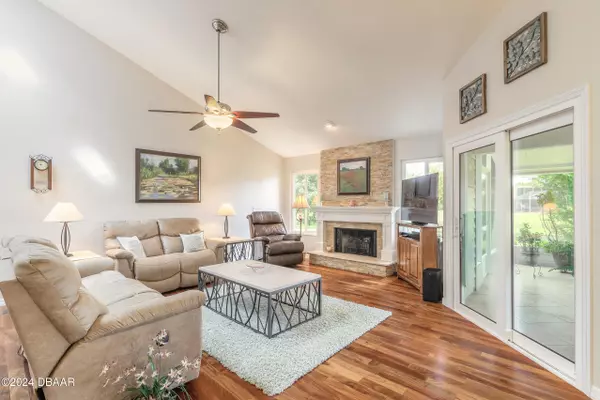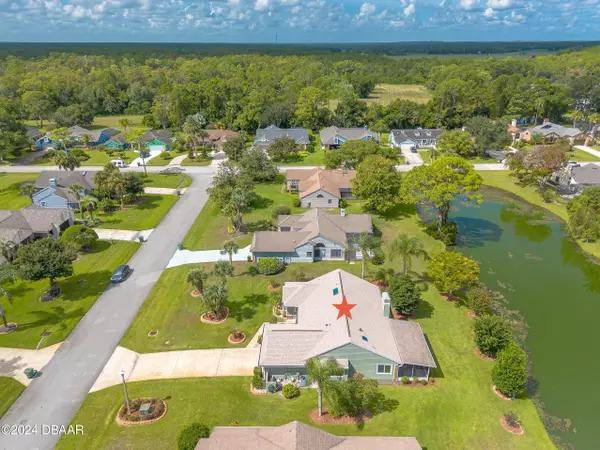$354,000
$354,000
For more information regarding the value of a property, please contact us for a free consultation.
3 Beds
2 Baths
1,609 SqFt
SOLD DATE : 09/30/2024
Key Details
Sold Price $354,000
Property Type Single Family Home
Sub Type Single Family Residence
Listing Status Sold
Purchase Type For Sale
Square Footage 1,609 sqft
Price per Sqft $220
Subdivision Pelican Bay
MLS Listing ID 1203224
Sold Date 09/30/24
Style Contemporary
Bedrooms 3
Full Baths 2
HOA Fees $900
Originating Board Daytona Beach Area Association of REALTORS®
Year Built 1987
Annual Tax Amount $1,528
Lot Size 0.295 Acres
Lot Dimensions 0.3
Property Description
Located in the Gated Golf Community of Pelican Bay! Easy Access to the Beach and Orlando. 3BD, 2BA, 2 CG. Home backs up one of the many Canals with a large Screened Lanai! Cathedral Ceilings throughout the home, Skylights too! The living room has Beautiful wood floors and a Fireplace w/Wonderful Views of the Water. Home has been well maintained, Updated Kitchen and New appliances plus a 8' x 7' nook, perfect for breakfast. The primary bath offers Dual Vanities, a Garden Tub w/separate Shower. Inside Laundry offers additional storage. The Roof is only 1 YEAR OLD, Impact Resistant Windows and Doors installed in 2009/2010. The home has Termite Protection.
Location
State FL
County Volusia
Community Pelican Bay
Direction From Williamson east on Beville, R into Pelican Bay West Gate, R on Spotted Sandpiper Dr, L on Woodcock Ct.
Interior
Interior Features Breakfast Bar, Breakfast Nook, Ceiling Fan(s), Central Vacuum, Entrance Foyer, Pantry, Primary Bathroom -Tub with Separate Shower, Skylight(s)
Heating Central, Electric, Heat Pump
Cooling Central Air, Electric
Fireplaces Type Wood Burning
Fireplace Yes
Exterior
Exterior Feature Courtyard
Parking Features Garage, Garage Door Opener
Garage Spaces 2.0
Utilities Available Cable Connected, Electricity Connected, Sewer Connected, Water Available
Amenities Available Gated, Maintenance Grounds
Waterfront Description Canal Front
Roof Type Shingle
Porch Covered, Patio, Porch, Rear Porch, Screened
Total Parking Spaces 2
Garage Yes
Building
Lot Description Cul-De-Sac
Foundation Slab
Water Public
Architectural Style Contemporary
Structure Type Brick,Fiber Cement,Frame,Wood Siding
New Construction No
Others
Senior Community No
Tax ID 5235-05-00-0400
Acceptable Financing Cash, Conventional, FHA, VA Loan
Listing Terms Cash, Conventional, FHA, VA Loan
Read Less Info
Want to know what your home might be worth? Contact us for a FREE valuation!

Our team is ready to help you sell your home for the highest possible price ASAP

"My job is to find and attract mastery-based agents to the office, protect the culture, and make sure everyone is happy! "






