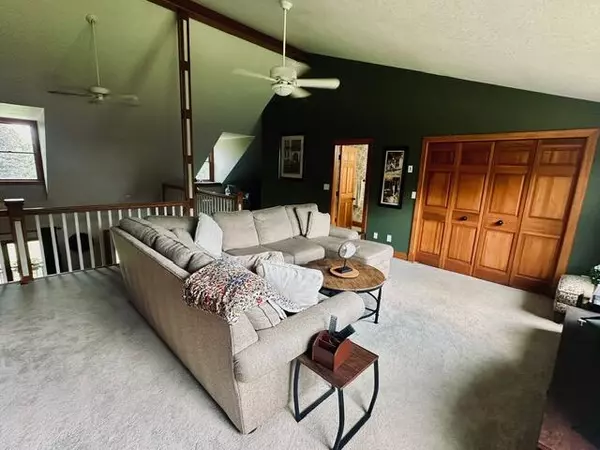$350,000
$359,000
2.5%For more information regarding the value of a property, please contact us for a free consultation.
2 Beds
3 Baths
1,791 SqFt
SOLD DATE : 09/27/2024
Key Details
Sold Price $350,000
Property Type Single Family Home
Sub Type Single Family Residence
Listing Status Sold
Purchase Type For Sale
Square Footage 1,791 sqft
Price per Sqft $195
Municipality Rollin Twp
MLS Listing ID 24039389
Sold Date 09/27/24
Style Cape Cod
Bedrooms 2
Full Baths 3
Year Built 2002
Annual Tax Amount $4,151
Tax Year 2024
Lot Size 3.250 Acres
Acres 3.25
Lot Dimensions 270 x 610
Property Description
Nestled in the woods on over three acres, this country retreat combines rustic charm with modern convenience. The layout is perfect for every lifestyle. The spacious loft w/full bathroom and large closets make it a perfect flex space for a 3rd/4th bedroom or home office. The walkout finished basement also has a bar area, ideal for gatherings, movie nights, and weekend football! Storage includes a 2 ½ car garage and an insulated outbuilding for year-round projects and/or farm animals. Near Round and Devils Lakes, drop in your boat for fishing or boating. Minutes from golf courses, restaurants, wineries, and MIS Speedway, there's something for everyone. The outbuilding has a 30x30 cement floor and natural gas hookup. The 2nd outbuilding & wooded trails make it country living at its best!
Location
State MI
County Lenawee
Area Lenawee County - Y
Direction North of Rome Road. East off Geneva Hwy. South of Manitou Road
Rooms
Other Rooms Pole Barn
Basement Walk-Out Access
Interior
Interior Features Ceiling Fan(s), Garage Door Opener, Eat-in Kitchen
Heating Forced Air
Cooling Central Air
Fireplace false
Window Features Storms,Screens,Insulated Windows
Appliance Refrigerator, Range, Oven, Microwave, Dishwasher
Laundry Laundry Room, Main Level
Exterior
Exterior Feature Balcony, Porch(es), Patio, Deck(s)
Parking Features Garage Faces Side, Garage Door Opener, Attached
Garage Spaces 2.5
Utilities Available Natural Gas Connected
Waterfront Description Lake
View Y/N No
Street Surface Paved
Garage Yes
Building
Lot Description Wooded
Story 2
Sewer Septic Tank
Water Well
Architectural Style Cape Cod
Structure Type Vinyl Siding
New Construction No
Schools
Elementary Schools Addison Elementary
Middle Schools Addision Middle School
High Schools Addison High School
School District Addison
Others
Tax ID RL0-114-3640-00
Acceptable Financing Cash, FHA, VA Loan, Contract, Conventional
Listing Terms Cash, FHA, VA Loan, Contract, Conventional
Read Less Info
Want to know what your home might be worth? Contact us for a FREE valuation!

Our team is ready to help you sell your home for the highest possible price ASAP

"My job is to find and attract mastery-based agents to the office, protect the culture, and make sure everyone is happy! "






