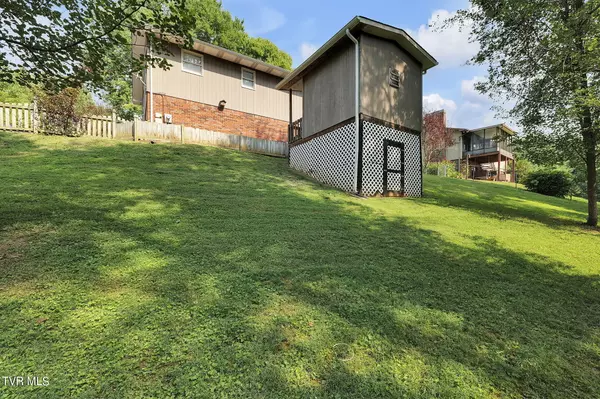$285,000
$299,000
4.7%For more information regarding the value of a property, please contact us for a free consultation.
3 Beds
3 Baths
2,338 SqFt
SOLD DATE : 09/30/2024
Key Details
Sold Price $285,000
Property Type Single Family Home
Sub Type Single Family Residence
Listing Status Sold
Purchase Type For Sale
Square Footage 2,338 sqft
Price per Sqft $121
Subdivision Riverbend
MLS Listing ID 9970086
Sold Date 09/30/24
Style Ranch
Bedrooms 3
Full Baths 3
HOA Y/N No
Total Fin. Sqft 2338
Originating Board Tennessee/Virginia Regional MLS
Year Built 1986
Lot Size 0.620 Acres
Acres 0.62
Lot Dimensions 194.22 x 200.58
Property Description
Have you been looking for that one true charmer in that special location then look no more. This 3-bed, 3-full bath of mostly brick construction has much to offer. Enter by way of private walkway to the covered porch and step inside where natural light fills the foyer. Just to your left you'll find the spacious living room that awaits your choice pieces. Moving forward by way of the cased opening we find the bright and airy chefs dream kitchen with designated space for the dining table, all while allowing the chef to be part of conversation while cooking up that special recipe. Now let's move down the hallway where he we find 3 enticing bedrooms and 2 full baths, one bedroom being the primary and having its own bath. Now make our way down the stairs to the terraced area where he we are wowed by the spacious den with gorgeous brick woodburning fireplace there to break the chill on cold winter days. Let's not forget about the room adjoining for you to make your own possibly another bedroom or workout area. Spectacular full bath here completing the space with laundry area here as well. Heading back upstairs lets now make our way to the private and peaceful back yard by way of the kitchen with open deck overlooking the fenced back yard. Great place to grill and chill. Too many positives to say them all. Central location with close proximity to Boone Lake, Bristol International Speedway, Johnson City, Tri-Cities, Hard Rock Casino, & Bristol. From fenced back yard to privacy storage shed and many options from possible mother-in-law suite with lower terraced area. Make this a true gem, call today!
Location
State TN
County Sullivan
Community Riverbend
Area 0.62
Zoning R1
Direction From Johnson City Hwy 11E to Bluff City, turn Right at the Texaco just past the flea market. Then Left on Huckleberry. House on the right.
Rooms
Basement Full, Partially Finished
Primary Bedroom Level First
Interior
Interior Features Kitchen/Dining Combo, Walk-In Closet(s)
Heating Heat Pump
Cooling Heat Pump
Flooring Carpet, Tile
Fireplaces Number 1
Fireplaces Type Brick
Fireplace Yes
Window Features Double Pane Windows
Appliance Refrigerator
Heat Source Heat Pump
Exterior
Garage Asphalt, Attached
Garage Spaces 1.0
Roof Type Composition
Topography Level, Sloped
Porch Covered
Parking Type Asphalt, Attached
Total Parking Spaces 1
Building
Entry Level One
Sewer Septic Tank
Water Public
Architectural Style Ranch
Structure Type Brick
New Construction No
Schools
Elementary Schools Bluff City
Middle Schools Sullivan East
High Schools Sullivan East
Others
Senior Community No
Tax ID 097i B 030.00
Acceptable Financing Cash, Conventional, FHA, VA Loan
Listing Terms Cash, Conventional, FHA, VA Loan
Read Less Info
Want to know what your home might be worth? Contact us for a FREE valuation!

Our team is ready to help you sell your home for the highest possible price ASAP
Bought with Maxwell Yates • Matt Smith Realty

"My job is to find and attract mastery-based agents to the office, protect the culture, and make sure everyone is happy! "






