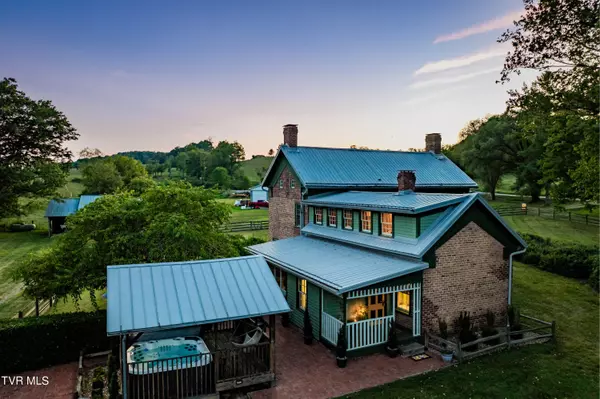$775,000
$774,900
For more information regarding the value of a property, please contact us for a free consultation.
3 Beds
3 Baths
3,061 SqFt
SOLD DATE : 09/30/2024
Key Details
Sold Price $775,000
Property Type Single Family Home
Sub Type Single Family Residence
Listing Status Sold
Purchase Type For Sale
Square Footage 3,061 sqft
Price per Sqft $253
Subdivision Not In Subdivision
MLS Listing ID 9969958
Sold Date 09/30/24
Style Farmhouse,Historic
Bedrooms 3
Full Baths 2
Half Baths 1
HOA Y/N No
Total Fin. Sqft 3061
Originating Board Tennessee/Virginia Regional MLS
Year Built 1838
Lot Size 10.150 Acres
Acres 10.15
Lot Dimensions 10.15 acres
Property Description
This is a once in a lifetime find and your chance to own a piece of history! Welcome to the Isaac Cooper House also known as the Cooper Farm. This historic home was calculated to have been built in 1838 and is on The National Register of Historic Places. It was lovingly restored in 1984, while retaining many historical features as well as its architectural and historical integrity. The beautifully renovated 18th century farmhouse has lots of country charm and sits on 10.15 acres. Create your dream homestead and embrace a self-sufficient lifestyle. This property offers multiple building sites, making it perfect for bringing the whole family along! The property includes a 150 ft deep well, 300 gallon propane tank, creek, spring fed pond, 3 car detached carport, 30x50 6 stall barn with power, 2 stall barn with water from well, spring/ well house, tobacco shed, and gazebo with hot tub. The charming home itself features 3,061 finished sq ft, 3 bedrooms, two and half bathrooms(see floor plan in pictures), pine hardwood flooring throughout, and 5 fully functioning gas log fireplaces. Inside you will also find a kitchen with deep cabinets and stainless steel appliances, formal dining room, sitting room, den, media/bonus room, and laundry room.
Some of the owner's favorite places are the screened in porch, covered back porch, gazebo with hot tub, and fire pit area overlooking the pond. Other details include a Brightridge fiber internet, efficient geothermal heating system for the main level and updates that include fresh paint throughout, custom windows 2014, metal roof 2012, and a beautiful en suite master bath with walk-in shower and copper clawfoot tub that you will fall in love with! Experience the tranquility of rural living with ample space for your agricultural dreams, all while being conveniently close to Jonesborough, Johnson City, and Greeneville. This property offers rustic charm, privacy, low taxes, and modern amenities—perfect for a self-sufficient lifestyle!
Location
State TN
County Washington
Community Not In Subdivision
Area 10.15
Zoning Residential
Direction I-81 East to Exit 50 onto SR-93, Turn Left onto SR-93 S, Turn Right onto Cherry Hill Rd, Turn Left onto Martin Rd, Turn Right onto Glendale Rd, Home is on the Right, See For Sale sign
Rooms
Other Rooms Stable(s), Barn(s), Gazebo, Storage
Interior
Interior Features Restored, Soaking Tub
Heating Central, Electric, Geothermal, Heat Pump, Electric
Cooling Central Air, Geothermal, Heat Pump
Flooring Hardwood, Tile
Fireplaces Number 5
Fireplaces Type Gas Log
Fireplace Yes
Window Features Insulated Windows
Appliance Dishwasher, Electric Range, Refrigerator
Heat Source Central, Electric, Geothermal, Heat Pump
Laundry Electric Dryer Hookup, Washer Hookup
Exterior
Exterior Feature Pasture
Parking Features Carport, Detached
Carport Spaces 3
View Creek/Stream
Roof Type Metal
Topography Level, Pasture, Rolling Slope, Sloped
Porch Covered, Rear Patio, Rear Porch, Screened
Building
Entry Level Three Or More
Sewer Septic Tank
Water Well
Architectural Style Farmhouse, Historic
Structure Type Brick,Plaster
New Construction No
Schools
Elementary Schools Sulphur Springs
Middle Schools Sulphur Springs
High Schools Daniel Boone
Others
Senior Community No
Tax ID 049 028.01
Acceptable Financing Cash, Conventional, FHA, VA Loan
Listing Terms Cash, Conventional, FHA, VA Loan
Read Less Info
Want to know what your home might be worth? Contact us for a FREE valuation!

Our team is ready to help you sell your home for the highest possible price ASAP
Bought with Lisa Stover • Property Executives Johnson City
"My job is to find and attract mastery-based agents to the office, protect the culture, and make sure everyone is happy! "






