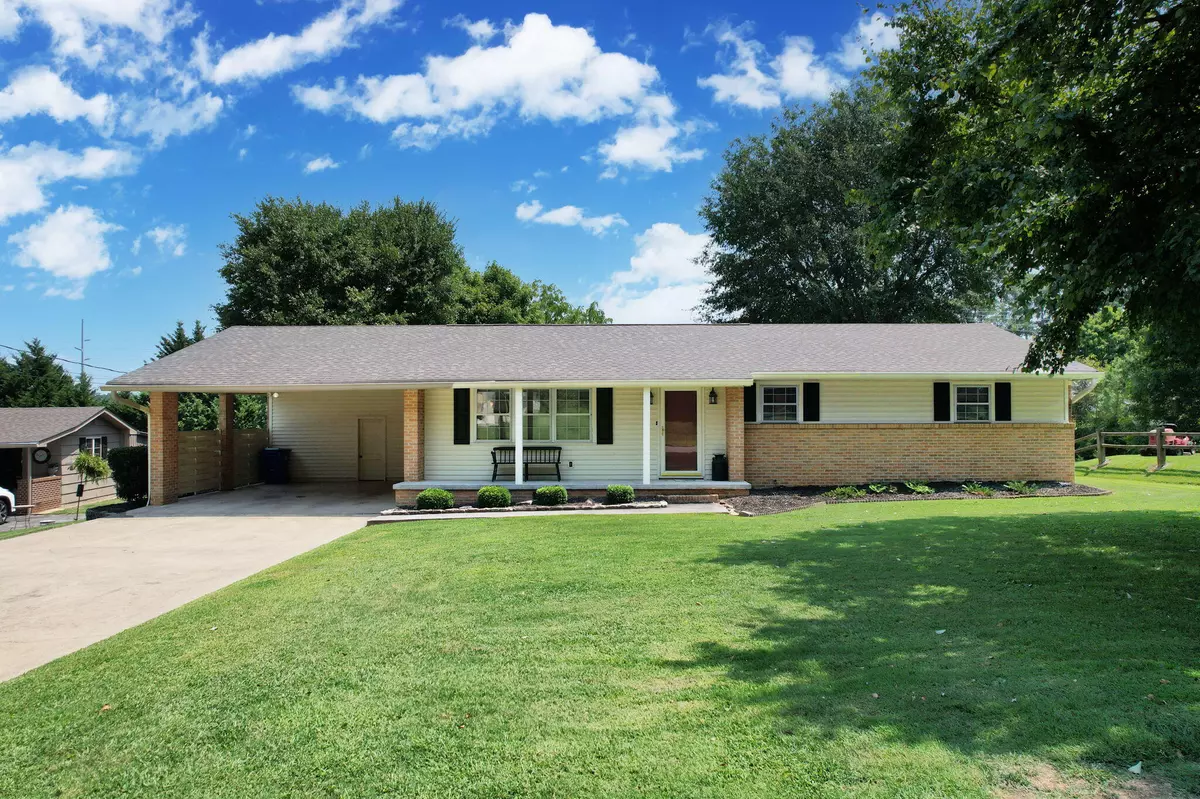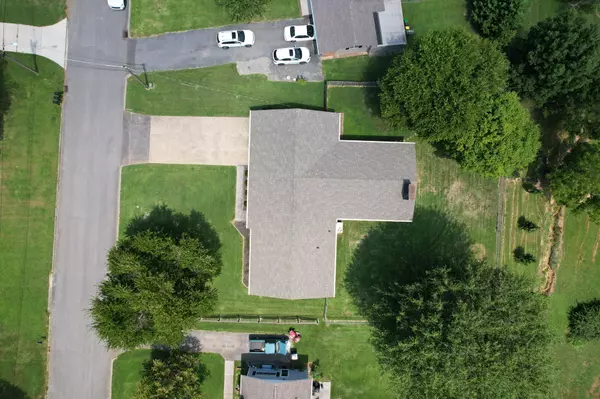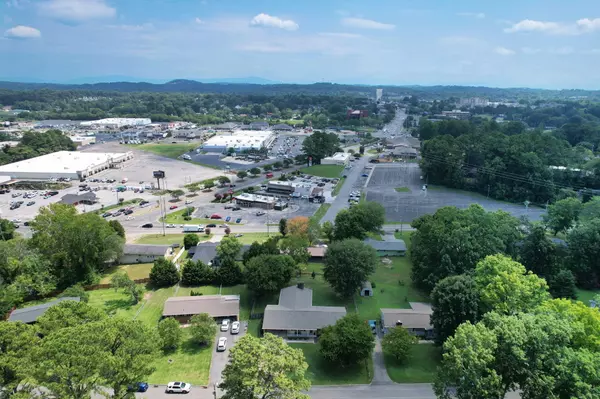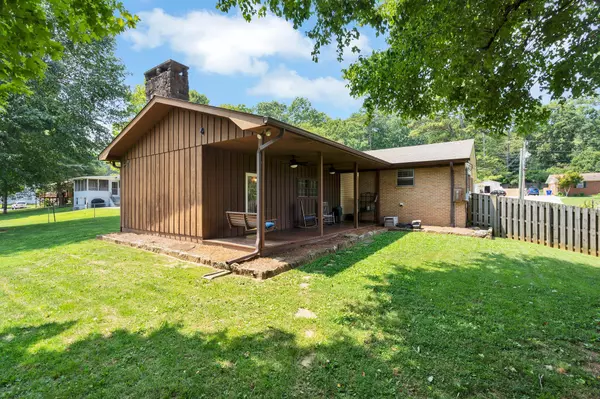$336,400
$344,900
2.5%For more information regarding the value of a property, please contact us for a free consultation.
3 Beds
2 Baths
1,990 SqFt
SOLD DATE : 09/27/2024
Key Details
Sold Price $336,400
Property Type Single Family Home
Sub Type Single Family Residence
Listing Status Sold
Purchase Type For Sale
Approx. Sqft 0.31
Square Footage 1,990 sqft
Price per Sqft $169
Subdivision Melrose Park Sd
MLS Listing ID 20243698
Sold Date 09/27/24
Style Ranch
Bedrooms 3
Full Baths 2
Construction Status None
HOA Y/N No
Abv Grd Liv Area 1,990
Originating Board River Counties Association of REALTORS®
Year Built 1960
Annual Tax Amount $1,650
Lot Size 0.310 Acres
Acres 0.31
Lot Dimensions 150 x 94
Property Description
Mid-Century Ranch Charm with Expansive Yard and Outdoor Space.
Welcome to one level living at its best offering a perfect blend of space, style and convenience. Situated on a generous, fenced lot, this residence is perfect for those who appreciate both indoor and outdoor living. The generously proportioned Great Room is anchored by a beautiful stone fireplace featuring a beamed ceiling and is perfect for hosting large groups or intimate gatherings alike. The open concept of the kitchen, dining and family room allow for family and friends to mingle and munch all while having plenty of space to spread out to relax and enjoy a good time. The spacious, fully fenced yard provides privacy and ample room for gardening, play, or hosting outdoor activities for those who value both indoor and outdoor living. Just off the great room is a covered porch, ideal for year-round use whether you're enjoying the peace and quiet of a crisp fall morning while sipping your fresh brewed coffee or hosting a summer barbecue with the whole neighborhood, this space is sure to become a favorite retreat. Outdoor building includes space for all your needed yard tools. This timeless one level home features classic mid-century modern elements, including clean lines, simple flow and an emphasis on indoor-outdoor easy access. The traditional ranch layout also features original hardwood floors throughout the large separate formal living room, the entry and hallway as well in all 3 bedrooms. The ease of single level living is present throughout this exceptional residence with the bedrooms and baths being just steps down the hall from the kitchen and living spaces. Walk able to several restaurants, playgrounds and the Greenway makes this home a hidden gem just waiting to be discovered. A true find for those seeking a blend of timeless design and practical one level living space. Don't miss your opportunity to own this mid-century modern treasure!
Location
State TN
County Bradley
Direction From Keith and 25th intersection go West on 25th Street to intersection with Peerless Road. Turn left onto Peerless Road. Take first right and then right again onto Walnut Drive. Home on right. Sign on property.
Rooms
Basement Crawl Space
Interior
Interior Features Primary Downstairs, Kitchen Island, Beamed Ceilings, Ceiling Fan(s), Crown Molding
Heating Central
Cooling Central Air
Flooring Hardwood, Tile
Fireplaces Number 1
Equipment None
Fireplace Yes
Appliance Dishwasher, Electric Range, Microwave
Laundry Laundry Room
Exterior
Exterior Feature Rain Gutters
Parking Features Driveway
Carport Spaces 2
Fence Fenced
Pool None
Community Features None
Utilities Available High Speed Internet Available, Water Connected, Sewer Connected, Cable Available, Electricity Connected
View Y/N false
Roof Type Shingle
Porch Covered, Front Porch, Porch
Total Parking Spaces 6
Building
Lot Description Mailbox, Level, Landscaped
Entry Level One
Foundation Block
Lot Size Range 0.31
Sewer Public Sewer
Water Public
Architectural Style Ranch
Additional Building Outbuilding
New Construction No
Construction Status None
Schools
Elementary Schools Stuart
Middle Schools Cleveland
High Schools Cleveland
Others
Tax ID 041n H 019.00
Acceptable Financing Cash, Conventional, FHA, VA Loan
Horse Property false
Listing Terms Cash, Conventional, FHA, VA Loan
Special Listing Condition Standard
Read Less Info
Want to know what your home might be worth? Contact us for a FREE valuation!

Our team is ready to help you sell your home for the highest possible price ASAP
Bought with eXp Realty - Cleveland

"My job is to find and attract mastery-based agents to the office, protect the culture, and make sure everyone is happy! "






