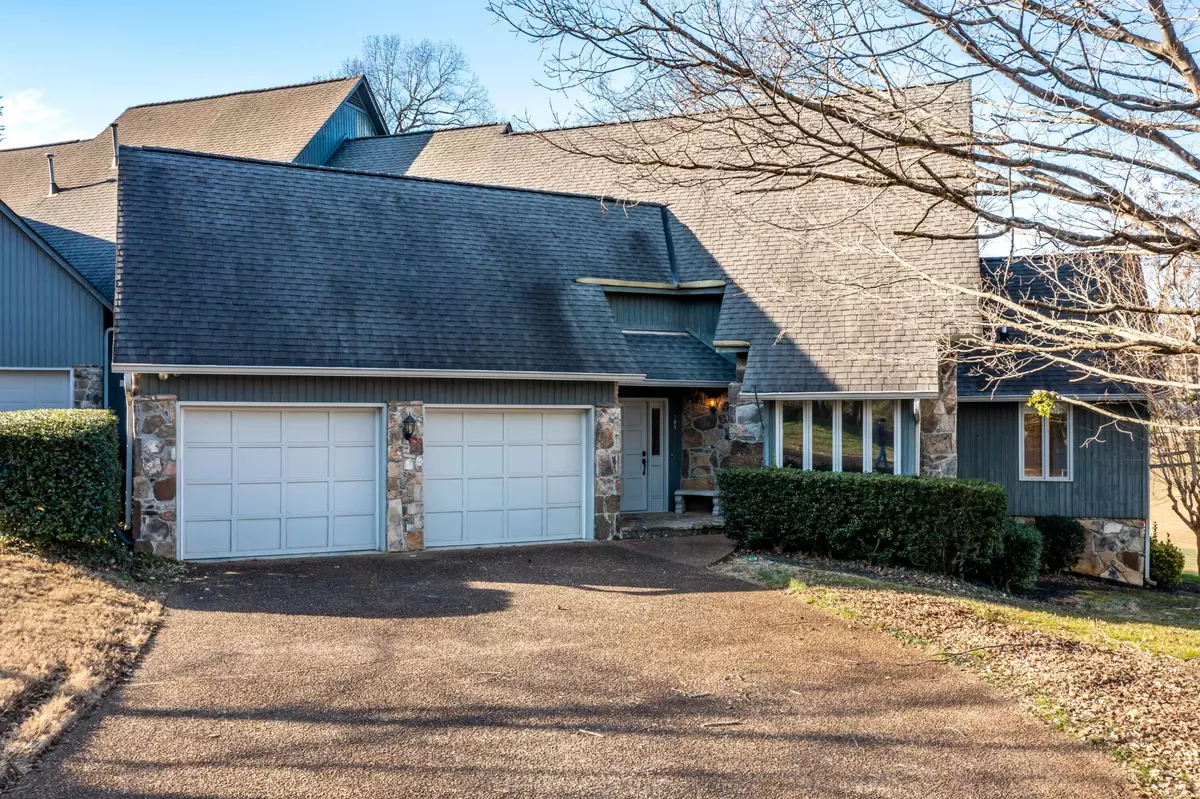$362,500
$365,000
0.7%For more information regarding the value of a property, please contact us for a free consultation.
2 Beds
2 Baths
2,114 SqFt
SOLD DATE : 03/04/2022
Key Details
Sold Price $362,500
Property Type Townhouse
Sub Type Townhouse
Listing Status Sold
Purchase Type For Sale
Square Footage 2,114 sqft
Price per Sqft $171
Subdivision Windstone Fairways
MLS Listing ID 2719363
Sold Date 03/04/22
Bedrooms 2
Full Baths 2
HOA Fees $75/mo
HOA Y/N Yes
Year Built 1987
Annual Tax Amount $1,649
Lot Size 6,534 Sqft
Acres 0.15
Lot Dimensions 14.33X150.45
Property Description
A rare opportunity to find an updated townhome in the ever so popular Windstone neighborhood available for purchase. This home is on the golf course and has a lovely screened in porch and deck overlooking fairway number 1. Offering over 2100 square feet of space this very spacious two bedroom townhome is all on one level with a 2 car garage plus storage room. As you step inside this nicely painted home you will love the neutral color and dark wood-like LVT flooring throughout the main living areas. The foyer is very large and open with a large wide hallway that leads to the living room. With the fireplace as the focal point there are large windows to view the golf course and allows in lots of natural light. The dining room is on the back left corner and is spacious enough to use as a home office or playroom, as there is also a modest breakfast area in the kitchen that could be used for dining. The kitchen was updated with cabinets, tops and appliances by the previous owner.
Location
State TN
County Hamilton County
Rooms
Main Level Bedrooms 2
Interior
Interior Features Entry Foyer, High Ceilings, Walk-In Closet(s), Primary Bedroom Main Floor
Heating Central, Natural Gas
Cooling Central Air, Electric
Flooring Carpet
Fireplace N
Appliance Refrigerator, Microwave
Exterior
Exterior Feature Garage Door Opener
Garage Spaces 2.0
Utilities Available Electricity Available, Water Available
Waterfront false
View Y/N false
Roof Type Other
Parking Type Attached
Private Pool false
Building
Lot Description Level, Other
Story 1
Water Public
Structure Type Fiber Cement,Stone,Other,Brick
New Construction false
Schools
Elementary Schools Westview Elementary School
Middle Schools East Hamilton Middle School
High Schools East Hamilton High School
Others
Senior Community false
Read Less Info
Want to know what your home might be worth? Contact us for a FREE valuation!

Our team is ready to help you sell your home for the highest possible price ASAP

© 2024 Listings courtesy of RealTrac as distributed by MLS GRID. All Rights Reserved.

"My job is to find and attract mastery-based agents to the office, protect the culture, and make sure everyone is happy! "






