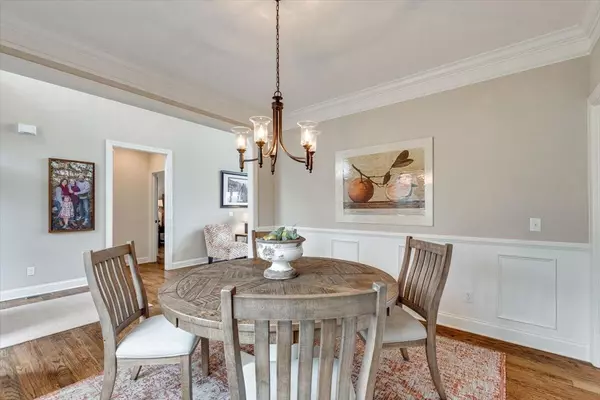$730,000
$749,900
2.7%For more information regarding the value of a property, please contact us for a free consultation.
4 Beds
4 Baths
2,602 SqFt
SOLD DATE : 05/18/2022
Key Details
Sold Price $730,000
Property Type Single Family Home
Sub Type Single Family Residence
Listing Status Sold
Purchase Type For Sale
Square Footage 2,602 sqft
Price per Sqft $280
Subdivision The Preserves At Dallas Park
MLS Listing ID 2718906
Sold Date 05/18/22
Bedrooms 4
Full Baths 3
Half Baths 1
HOA Y/N No
Year Built 2014
Annual Tax Amount $5,095
Lot Size 0.260 Acres
Acres 0.26
Lot Dimensions 76.08X159.47
Property Description
Rare Northshore opportunity with extraordinary character in Downtown, Chattanooga only minutes from Normal Park Schools, Coolidge Park, grocery stores, restaurants, and entertainment. This spacious 4 bedroom home makes a bold statement as you walk through the front door into the spacious foyer. 20ft +/- ceilings and large custom windows allow natural light to fill the room. When you walk around the corner you will be amazed with the open floor plan and great space the living area and kitchen offer. The kitchen boasts stainless steel appliances, a large pantry, and granite countertops which give you an ample amount of storage and counter space. In your kitchen you will enjoy scenic and Mountain View's through the custom corner kitchen windows and main level balcony. The large 2 car garage is perfect for any family looking for extra storage on the main level. The private master suite on main level will easily fit a king and offers additional space in its sitting area.
Location
State TN
County Hamilton County
Interior
Interior Features Entry Foyer, High Ceilings, Open Floorplan, Walk-In Closet(s), Air Filter, Primary Bedroom Main Floor
Heating Central, Electric, Natural Gas
Cooling Central Air, Electric
Flooring Carpet, Finished Wood, Tile
Fireplaces Number 1
Fireplace Y
Appliance Microwave, Disposal, Dishwasher
Exterior
Exterior Feature Garage Door Opener
Garage Spaces 2.0
Utilities Available Electricity Available, Water Available
Waterfront false
View Y/N true
View Mountain(s)
Roof Type Other
Parking Type Attached
Private Pool false
Building
Lot Description Level, Sloped
Story 2
Water Public
Structure Type Fiber Cement,Stone,Brick
New Construction false
Schools
Elementary Schools Rivermont Elementary School
Middle Schools Red Bank Middle School
High Schools Red Bank High School
Others
Senior Community false
Read Less Info
Want to know what your home might be worth? Contact us for a FREE valuation!

Our team is ready to help you sell your home for the highest possible price ASAP

© 2024 Listings courtesy of RealTrac as distributed by MLS GRID. All Rights Reserved.

"My job is to find and attract mastery-based agents to the office, protect the culture, and make sure everyone is happy! "






