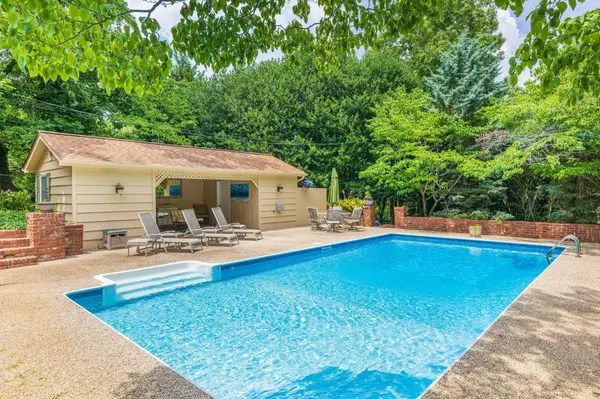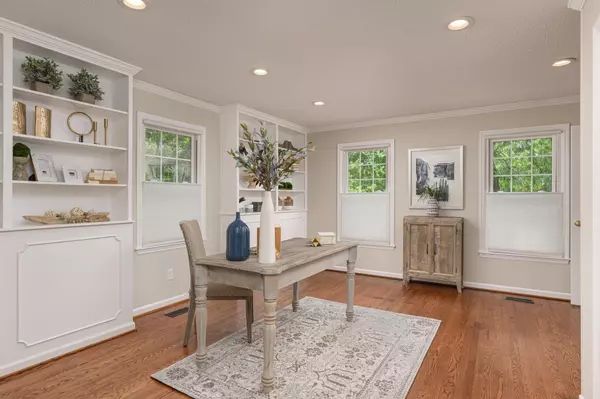$550,000
$550,000
For more information regarding the value of a property, please contact us for a free consultation.
4 Beds
4 Baths
2,998 SqFt
SOLD DATE : 08/01/2022
Key Details
Sold Price $550,000
Property Type Single Family Home
Sub Type Single Family Residence
Listing Status Sold
Purchase Type For Sale
Square Footage 2,998 sqft
Price per Sqft $183
Subdivision Stonehenge
MLS Listing ID 2717766
Sold Date 08/01/22
Bedrooms 4
Full Baths 4
HOA Y/N No
Year Built 1974
Annual Tax Amount $2,052
Lot Size 0.590 Acres
Acres 0.59
Lot Dimensions 136X190
Property Description
Home will never feel more comfortable or convenient than 4702 Buckingham Drive in Stonehenge. Nestled on a private wooded lot, the tone is set for a warm, welcoming feeling that clearly defines the meaning of home. The study, with built-ins, is filled with natural light from an abundance of windows and is placed away from other living areas for peaceful tranquility or hard core work at home. Den with Mid-Century elements of ceiling wood beams and clean line brick fireplace flows into the kitchen with brick detail and screen porch overlooking a sparkling pool and outdoor living area of complete privacy - your personal escape. A rare find for this neighborhood is the main level, privately tucked away master suite. Two spacious guest bedroom suites upstairs. Cabana with full bath and entertainment area and gorgeous concrete pool. Minutes to Cambridge Square boutique shopping and top tier dining. Invest in the quality and quantity of your life. Home. No Place Like it.
Location
State TN
County Hamilton County
Rooms
Main Level Bedrooms 2
Interior
Interior Features Walk-In Closet(s), Primary Bedroom Main Floor
Heating Central, Natural Gas
Cooling Central Air, Electric
Flooring Carpet, Finished Wood, Tile
Fireplaces Number 1
Fireplace Y
Appliance Dishwasher
Exterior
Garage Spaces 2.0
Pool In Ground
Utilities Available Electricity Available, Water Available
Waterfront false
View Y/N false
Roof Type Other
Parking Type Attached
Private Pool true
Building
Lot Description Wooded, Cul-De-Sac
Sewer Septic Tank
Water Public
Structure Type Brick,Other
New Construction false
Schools
Elementary Schools Wolftever Creek Elementary School
Middle Schools Ooltewah Middle School
High Schools Ooltewah High School
Others
Senior Community false
Read Less Info
Want to know what your home might be worth? Contact us for a FREE valuation!

Our team is ready to help you sell your home for the highest possible price ASAP

© 2024 Listings courtesy of RealTrac as distributed by MLS GRID. All Rights Reserved.

"My job is to find and attract mastery-based agents to the office, protect the culture, and make sure everyone is happy! "






