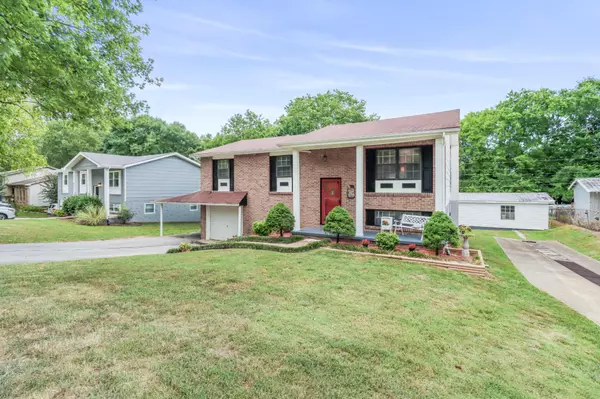$267,000
$260,000
2.7%For more information regarding the value of a property, please contact us for a free consultation.
3 Beds
2 Baths
1,803 SqFt
SOLD DATE : 09/26/2022
Key Details
Sold Price $267,000
Property Type Single Family Home
Sub Type Single Family Residence
Listing Status Sold
Purchase Type For Sale
Square Footage 1,803 sqft
Price per Sqft $148
Subdivision Waconda Shore Ests
MLS Listing ID 2717404
Sold Date 09/26/22
Bedrooms 3
Full Baths 1
Half Baths 1
HOA Y/N No
Year Built 1969
Annual Tax Amount $930
Lot Size 0.340 Acres
Acres 0.34
Lot Dimensions 75 x 201.8 x 75.67 x 191.9
Property Description
**New field lines, new HVAC**Convenient to so much that Chattanooga has to offer! Hiking, camping, shopping, Amazon, VW, the lake and more! Highway 58 is a great mid point to just about anything you need to travel to in Greater Chattanooga. This 3 bedroom home has so much room to live and play. The upstairs has been freshly painted with a neutral canvas for you to easily adjust your personal style. The full bath was remodeled by Lowe's design center and the half bath has had a recent refresh as well for a move in ready experience. Tobacco Barn tile flooring covers the main living areas for a modern feel and a low maintenance bonus. Downstairs you have a large den area and an additional bonus room that could be used for a game room, work out space, storage, or crash pad! You get to choose. There is a laundry/utility room separate from the one car attached garage. If you have multiple cars, there is a carport opportunity as well!
Location
State TN
County Hamilton County
Rooms
Main Level Bedrooms 3
Interior
Interior Features Open Floorplan, Primary Bedroom Main Floor
Heating Central, Electric
Cooling Central Air
Flooring Carpet, Tile
Fireplace N
Appliance Refrigerator, Microwave, Dishwasher
Exterior
Exterior Feature Garage Door Opener
Garage Spaces 1.0
Utilities Available Electricity Available, Water Available
Waterfront false
View Y/N false
Roof Type Other
Parking Type Attached - Front, Attached
Private Pool false
Building
Lot Description Level, Other
Sewer Septic Tank
Water Public
Structure Type Fiber Cement,Stone,Other,Brick
New Construction false
Schools
Elementary Schools Harrison Elementary School
Middle Schools Brown Middle School
High Schools Central High School
Others
Senior Community false
Read Less Info
Want to know what your home might be worth? Contact us for a FREE valuation!

Our team is ready to help you sell your home for the highest possible price ASAP

© 2024 Listings courtesy of RealTrac as distributed by MLS GRID. All Rights Reserved.

"My job is to find and attract mastery-based agents to the office, protect the culture, and make sure everyone is happy! "






