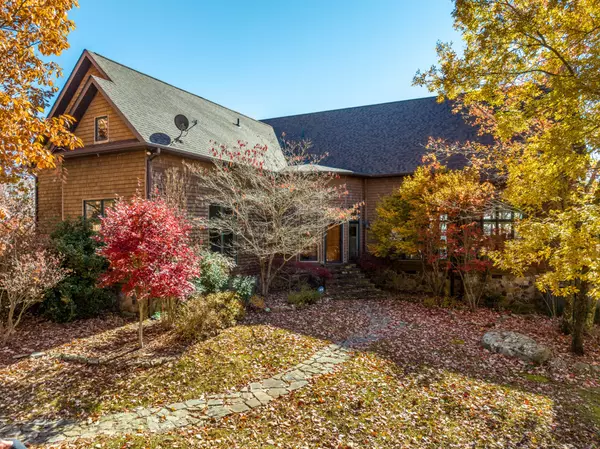$968,500
$995,000
2.7%For more information regarding the value of a property, please contact us for a free consultation.
4 Beds
4 Baths
4,161 SqFt
SOLD DATE : 12/20/2022
Key Details
Sold Price $968,500
Property Type Single Family Home
Sub Type Single Family Residence
Listing Status Sold
Purchase Type For Sale
Square Footage 4,161 sqft
Price per Sqft $232
Subdivision Greenfield Ests
MLS Listing ID 2716223
Sold Date 12/20/22
Bedrooms 4
Full Baths 3
Half Baths 1
HOA Fees $83/ann
HOA Y/N Yes
Year Built 2007
Annual Tax Amount $2,904
Lot Size 7.950 Acres
Acres 7.95
Lot Dimensions 7.95 acres
Property Description
This custom home is designed to incorporate the grandeur of the natural surroundings into a luxury living lifestyle. Set prominently on a private 7.9 acre lot atop Fredonia Mountain Nature Resort (a 3,500 acre gated community), the home is able to take in 'all that you can see' across the Cumberland Plateau and Sequatchie Valley. The gravel driveway leads away from the distractions of city-life to the natural elements brought to view within the comforts of this custom home. Front Entry Foyer introduces the repeating themes of natural light, stone and wood throughout the home. Wide hallways support the scale of the Great Room with exposed beams, wide plank flooring and vaulted, pine paneled ceilings. Hearth and chimney rise above the see-thru fireplace to dramatic effect. Light fills the space from a wall-of-windows along the full width of the rear of the home for views from every corner and everywhere in-between. The open floor plan flows from Great Room, Dining, Kitchen, Lounge, Sunroom to seamlessly access uses that are as diverse as nature itself. Back Porch is easily accessed from any of the Main Level rooms. Kitchen appointments (granite, hardwood, copper, solid cabinetry) and appliances (Wolf, Bosch, SubZero) are top-line quality. Master and Bath (on Main Level) is designed tastefully and with fine fixtures, cabinetry and ample Closet space. Entry from Garage (Mud Room/Landry) lets you 'let go' when you get in from the day with easy locker-type storage and drawers. Second Level holds the Additional Bedrooms, each with exceptional views, Jack/Jill Bath, Full Bath, Bonus Room(s): Library, Exercise Room and ''BONUS ROOM'' itself. This home is within the FMNR gated community with amenities for the outdoor lover (Lodge at Lake George, Lakes, Ponds, Trails, Parks). Residents of the community are like-minded for enjoyment of the natural environment...and it shows!
Location
State TN
County Sequatchie County
Interior
Interior Features Entry Foyer, High Ceilings, Open Floorplan, Walk-In Closet(s), Wet Bar, Primary Bedroom Main Floor
Heating Central, Electric, Natural Gas, Propane
Cooling Central Air, Electric
Flooring Finished Wood, Slate, Tile
Fireplaces Number 2
Fireplace Y
Appliance Washer, Trash Compactor, Refrigerator, Microwave, Dryer, Disposal, Dishwasher
Exterior
Exterior Feature Dock, Garage Door Opener
Garage Spaces 2.0
Utilities Available Electricity Available
View Y/N true
View Mountain(s)
Roof Type Asphalt
Private Pool false
Building
Lot Description Level, Sloped, Wooded, Other
Story 2
Sewer Septic Tank
Structure Type Frame,Stone,Other,Brick
New Construction false
Schools
Elementary Schools Griffith Elementary
Middle Schools Sequatchie Co Middle School
High Schools Sequatchie Co High School
Others
Senior Community false
Read Less Info
Want to know what your home might be worth? Contact us for a FREE valuation!

Our team is ready to help you sell your home for the highest possible price ASAP

© 2025 Listings courtesy of RealTrac as distributed by MLS GRID. All Rights Reserved.
"My job is to find and attract mastery-based agents to the office, protect the culture, and make sure everyone is happy! "






