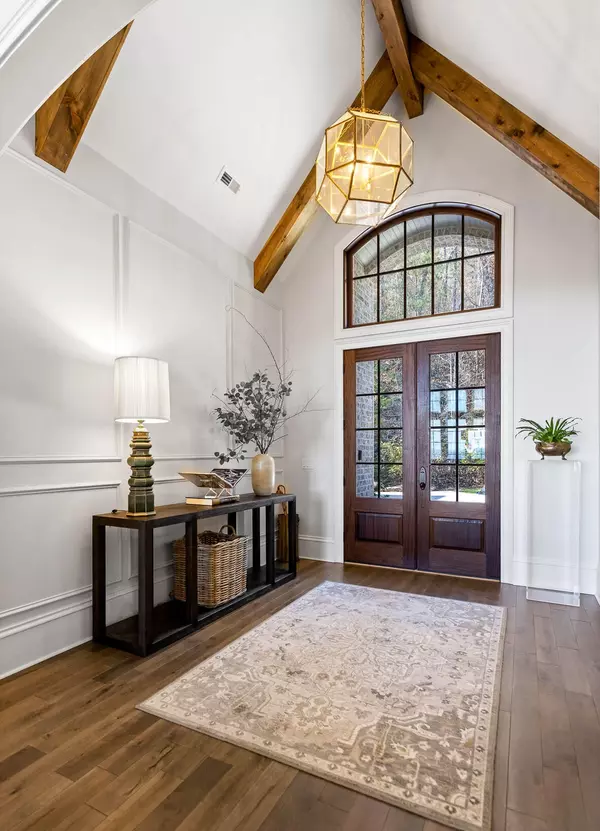$2,300,000
$2,300,000
For more information regarding the value of a property, please contact us for a free consultation.
5 Beds
8 Baths
6,392 SqFt
SOLD DATE : 01/18/2023
Key Details
Sold Price $2,300,000
Property Type Single Family Home
Sub Type Single Family Residence
Listing Status Sold
Purchase Type For Sale
Square Footage 6,392 sqft
Price per Sqft $359
Subdivision Sunset Manor
MLS Listing ID 2716063
Sold Date 01/18/23
Bedrooms 5
Full Baths 5
Half Baths 3
HOA Y/N No
Year Built 2020
Annual Tax Amount $7,153
Lot Size 3.000 Acres
Acres 3.0
Property Description
Exquisite, chic, custom. 1329 Sunset Drive is beautifully positioned on a 3 acre brow lot with views of Downtown Chattanooga, Lookout Mountain, and the Tennessee River. This newly constructed home has details and amenities to wow the modern buyer. Entering the main foyer, one is greeted with lofted, beamed ceilings, gold-toned lighting, rich hardwood floors, and lots of natural light. Just beyond the foyer is a living room lined with windows facing the brow view. The custom fireplace and built-in wall cabinetry are few of the many impressive details in this space. Lofted ceilings allow natural light to flow freely and openly in the room. The open concept chef's kitchen and dining room are adjacent to the living room. No details have been spared. From gorgeous overhead lighting, to custom cabinetry from Scarlett's, to the large quartzite island, this is a space made for entertaining large family gatherings. Open the large sliding glass doors to the upper patio area with wood burning fireplace for more flow and areas to entertain. Also on the main level is the primary bedroom suite. This space boasts gorgeous mountain views, an opulent fireplace, and custom built-ins. One of the most remarkable features is the grand-scale primary closet with ample storage and beautiful custom details. The primary bathroom features a soaker tub, large steam shower, heated floors, artful lighting, and his/hers water closets. There is also a study and guest bedroom suite, mudroom/foyer and laundry room on the main level. Be greeted by the lower level of the home with family rec and media rooms. Within the media room is a bar that features quartzite countertops, brass, and glass shelves as well as a window allowing a view into the wine cellar located just behind the bar. There are three additional bedroom/full bathroom suites on the lower level as an addition to the entertainment spaces along with a lower covered patio with wood burning fireplace.
Location
State TN
County Hamilton County
Rooms
Main Level Bedrooms 2
Interior
Interior Features Entry Foyer, High Ceilings, Open Floorplan, Walk-In Closet(s), Wet Bar, Primary Bedroom Main Floor
Heating Central
Cooling Central Air
Flooring Carpet, Finished Wood, Tile
Fireplaces Number 4
Fireplace Y
Appliance Refrigerator, Microwave, Ice Maker, Dishwasher
Exterior
Exterior Feature Garage Door Opener
Garage Spaces 3.0
Utilities Available Water Available
View Y/N true
View Mountain(s)
Roof Type Asphalt
Private Pool false
Building
Lot Description Other
Story 2
Sewer Septic Tank
Water Public
Structure Type Fiber Cement,Other,Brick
New Construction false
Schools
Elementary Schools Thrasher Elementary School
Middle Schools Signal Mountain Middle/High School
Others
Senior Community false
Read Less Info
Want to know what your home might be worth? Contact us for a FREE valuation!

Our team is ready to help you sell your home for the highest possible price ASAP

© 2025 Listings courtesy of RealTrac as distributed by MLS GRID. All Rights Reserved.
"My job is to find and attract mastery-based agents to the office, protect the culture, and make sure everyone is happy! "






