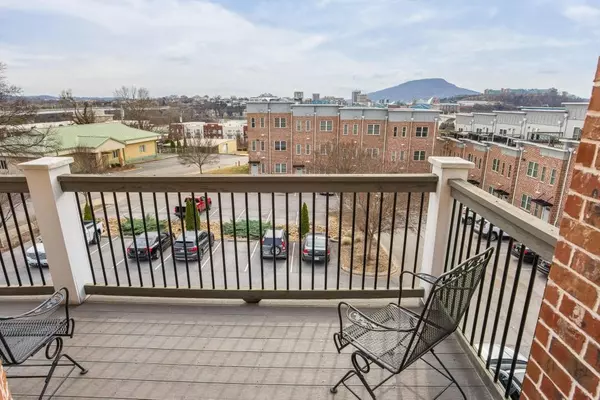$485,000
$485,000
For more information regarding the value of a property, please contact us for a free consultation.
3 Beds
3 Baths
1,992 SqFt
SOLD DATE : 02/07/2023
Key Details
Sold Price $485,000
Property Type Condo
Sub Type Other Condo
Listing Status Sold
Purchase Type For Sale
Square Footage 1,992 sqft
Price per Sqft $243
Subdivision Forest On Frazier
MLS Listing ID 2715701
Sold Date 02/07/23
Bedrooms 3
Full Baths 2
Half Baths 1
HOA Fees $275/mo
HOA Y/N Yes
Year Built 2014
Annual Tax Amount $4,350
Lot Size 1.520 Acres
Acres 1.52
Property Description
Get ready!!! This stunning Northshore Condo is exactly what you've been waiting for... one block to walk or bike to the Walnut Street Bridge, beautiful scenic views of Lookout, the River at Bluff View, and the Northshore! This Unit has been approved for a rooftop patio, off the third bedroom!! You'll know it's the one when you absorb the designer palette, touch the textures, and see the fixtures that have recently been updated, including cabinets, counter top, appliances, coffee bar and beverage station addition, updated bath flooring and showers, lighting throughout, and yes added cabinetry/counter tops in the oversized laundry, total transformation in the best way. Spacious and very livable floor plan, three large bedrooms, luxurious owner's suite bath, full guest bath, and most fun and surprising powder room. On the practical side, there are huge closets and storage everywhere, just under 2,000 sq ft, plus two dedicated parking spaces!
Location
State TN
County Hamilton County
Rooms
Main Level Bedrooms 1
Interior
Interior Features High Ceilings, Open Floorplan, Walk-In Closet(s), Primary Bedroom Main Floor
Heating Central, Electric
Cooling Central Air, Electric
Flooring Finished Wood, Tile
Fireplace N
Appliance Microwave, Dishwasher
Exterior
Exterior Feature Irrigation System
Utilities Available Electricity Available, Water Available
Waterfront false
View Y/N true
View City, Water, Mountain(s)
Roof Type Other
Parking Type Detached
Private Pool false
Building
Lot Description Other
Story 2
Water Public
Structure Type Other,Brick
New Construction false
Schools
High Schools Red Bank High School
Others
Senior Community false
Read Less Info
Want to know what your home might be worth? Contact us for a FREE valuation!

Our team is ready to help you sell your home for the highest possible price ASAP

© 2024 Listings courtesy of RealTrac as distributed by MLS GRID. All Rights Reserved.

"My job is to find and attract mastery-based agents to the office, protect the culture, and make sure everyone is happy! "






