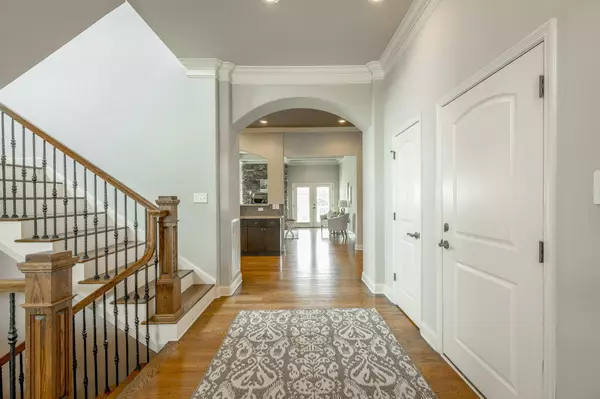$640,000
$645,000
0.8%For more information regarding the value of a property, please contact us for a free consultation.
5 Beds
4 Baths
4,200 SqFt
SOLD DATE : 05/30/2023
Key Details
Sold Price $640,000
Property Type Single Family Home
Sub Type Single Family Residence
Listing Status Sold
Purchase Type For Sale
Square Footage 4,200 sqft
Price per Sqft $152
Subdivision Kenton Ridge
MLS Listing ID 2715699
Sold Date 05/30/23
Bedrooms 5
Full Baths 3
Half Baths 1
HOA Fees $10/ann
HOA Y/N Yes
Year Built 2010
Annual Tax Amount $4,491
Lot Size 8,276 Sqft
Acres 0.19
Lot Dimensions 52X140.x125x48
Property Description
If you are looking for luxury, views, an in-law suite, low cost maintenance, and a convenient location near East Brainerd, Hamilton Place Mall,Airport and shopping, your search is over! This beautiful home, which was originally built as the developer's personal home, is a must look. The latest addition to this home, made by the current owners, is the recently finished basement with a bar, a recreational room, two additional bedrooms, and a full bathroom. With all of these additions, the home stands at 4200 square feet, has 5 bedrooms, 2 huge living rooms, kitchen ,Dining room ,2 foyer space ,laundry room ,several storage spaces ,3.5 bathrooms, a 2-car garage, and an extra large outdoor deck. The home is meticulously maintained and has been recently updated with fresh neutral paint, new carpet in the bedrooms, new French doors in the dining room, a new fence, and a brand new deck in the backyard with spectacular views. Can you imagine coming home from a long day to this beauty of yours? Upon entry, the two story stairwell sets the tone with natural light highlighting the formal dining room. Find your way to the expansive chef's kitchen, with a pantry, that features granite countertops and stainless Whirlpool appliances, including a refrigerator and gas range. Information is deemed reliable but not guaranteed. Buyer should verify any information of concern, including but not limited to schools and square footage.
Location
State TN
County Hamilton County
Interior
Interior Features Entry Foyer, High Ceilings, Walk-In Closet(s), Wet Bar, Primary Bedroom Main Floor
Heating Central, Natural Gas
Cooling Central Air, Electric
Flooring Carpet, Finished Wood, Tile
Fireplaces Number 1
Fireplace Y
Appliance Refrigerator, Microwave, Disposal, Dishwasher
Exterior
Exterior Feature Garage Door Opener
Garage Spaces 2.0
Utilities Available Electricity Available, Water Available
View Y/N false
Roof Type Asphalt
Private Pool false
Building
Lot Description Level, Other
Story 3
Water Public
Structure Type Stone,Other,Brick
New Construction false
Schools
Elementary Schools Bess T Shepherd Elementary School
Middle Schools Tyner Middle Academy
High Schools Tyner Academy
Others
Senior Community false
Read Less Info
Want to know what your home might be worth? Contact us for a FREE valuation!

Our team is ready to help you sell your home for the highest possible price ASAP

© 2024 Listings courtesy of RealTrac as distributed by MLS GRID. All Rights Reserved.
"My job is to find and attract mastery-based agents to the office, protect the culture, and make sure everyone is happy! "






