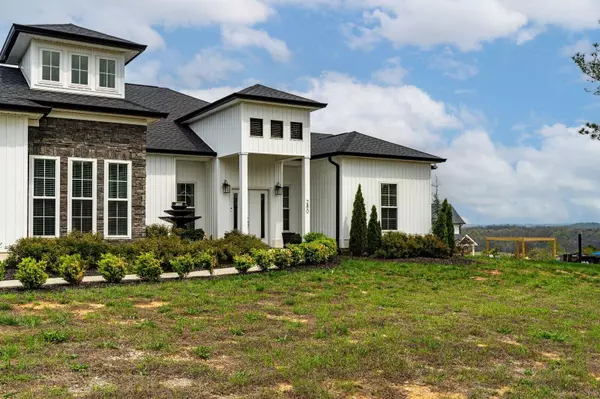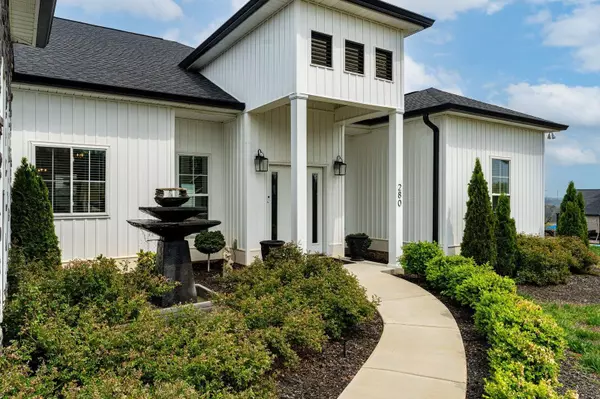$610,000
$625,000
2.4%For more information regarding the value of a property, please contact us for a free consultation.
3 Beds
4 Baths
2,461 SqFt
SOLD DATE : 08/26/2024
Key Details
Sold Price $610,000
Property Type Single Family Home
Sub Type Single Family Residence
Listing Status Sold
Purchase Type For Sale
Square Footage 2,461 sqft
Price per Sqft $247
Subdivision Banberry
MLS Listing ID 2715260
Sold Date 08/26/24
Bedrooms 3
Full Baths 2
Half Baths 2
HOA Y/N No
Year Built 2022
Annual Tax Amount $1,899
Lot Size 0.530 Acres
Acres 0.53
Lot Dimensions 120 x 200
Property Description
Luxury reaches its pinnacle in this custom-built, 1-story, 3-bedroom home nestled in Bradley County, Tennessee. Spanning 2,461 square feet of heated/cooled living space, it boasts breathtaking mountain views and a host of lavish amenities. Upon entry, porcelain tile floors lead into a Great Room adorned with floor-to-ceiling windows and one of two fireplaces, commanding vistas of the picturesque surroundings. The expansive chef-style kitchen dazzles with custom soft-close cabinetry, granite countertops, and top-tier stainless steel appliances including a built-in oven and oversized gas range. A large island with quartz countertop, wall oven, microwave, and pantry ensure culinary excellence. On the left-wing of the main level, the owner's Master Bedroom suite exudes comfort with wood floors, a fireplace, and ample walk-in closets. The master bath features a large separate shower, soaking tub, and a custom organized closet with wood shelving. An attached laundry room adds convenience.
Location
State TN
County Bradley County
Interior
Interior Features Ceiling Fan(s), Storage, Walk-In Closet(s), High Ceilings
Heating Central
Cooling Other, Central Air
Flooring Tile
Fireplaces Number 2
Fireplace Y
Appliance Dishwasher, Microwave, Refrigerator
Exterior
Garage Spaces 2.0
Pool In Ground
Utilities Available Water Available
Waterfront false
View Y/N true
View Valley
Roof Type Shingle
Parking Type Attached, Circular Driveway, Concrete, Driveway, Paved
Private Pool true
Building
Lot Description Level
Story 1
Sewer Septic Tank
Water Public
Structure Type Stone,Vinyl Siding
New Construction false
Schools
Elementary Schools Prospect Elementary School
Middle Schools Ocoee Middle School
High Schools Bradley Central High School
Others
Senior Community false
Read Less Info
Want to know what your home might be worth? Contact us for a FREE valuation!

Our team is ready to help you sell your home for the highest possible price ASAP

© 2024 Listings courtesy of RealTrac as distributed by MLS GRID. All Rights Reserved.

"My job is to find and attract mastery-based agents to the office, protect the culture, and make sure everyone is happy! "






