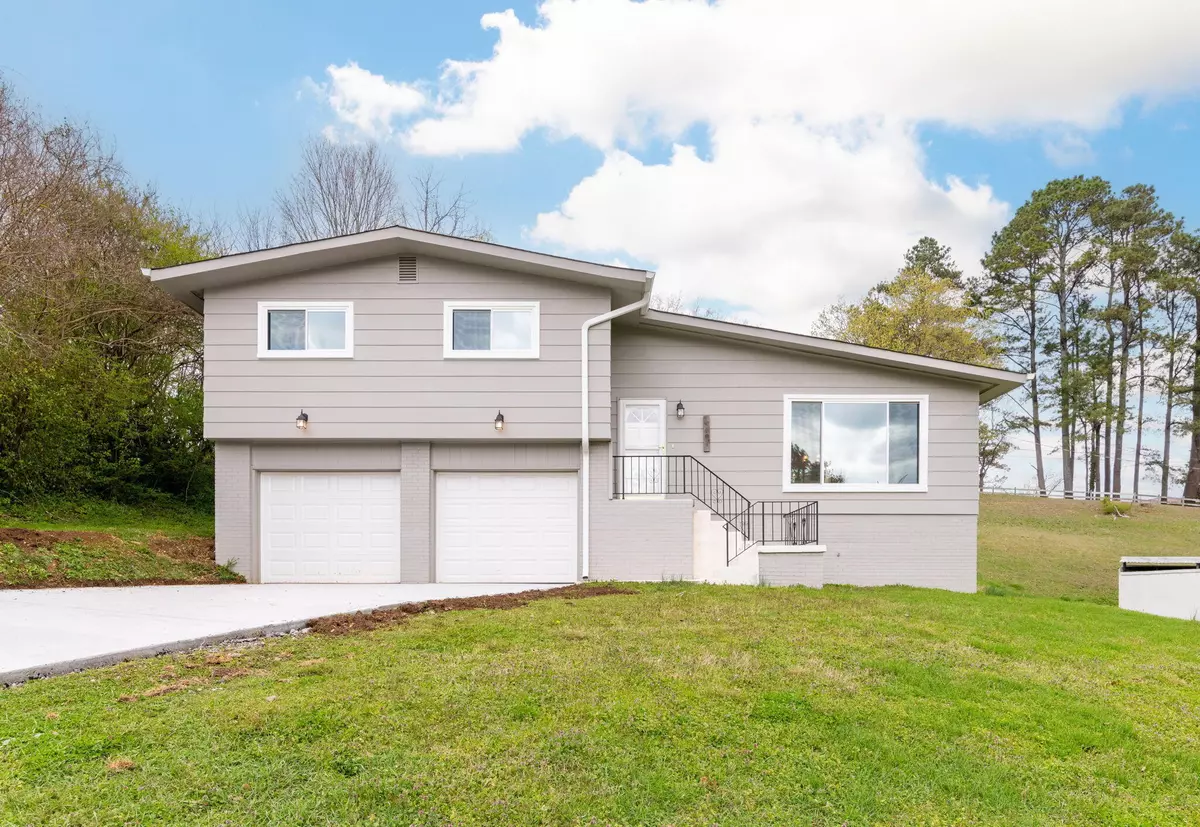$280,250
$270,000
3.8%For more information regarding the value of a property, please contact us for a free consultation.
3 Beds
2 Baths
1,296 SqFt
SOLD DATE : 03/27/2023
Key Details
Sold Price $280,250
Property Type Single Family Home
Sub Type Single Family Residence
Listing Status Sold
Purchase Type For Sale
Square Footage 1,296 sqft
Price per Sqft $216
Subdivision Murray Hills 5Th Addn
MLS Listing ID 2714919
Sold Date 03/27/23
Bedrooms 3
Full Baths 2
HOA Y/N No
Year Built 1962
Annual Tax Amount $1,380
Lot Size 0.500 Acres
Acres 0.5
Lot Dimensions 90x245
Property Description
Welcome to this beautifully remodeled 3 bedroom, 2 full bath home! As you enter the front door, you'll be greeted by an open concept living room with plenty of natural light from the new large picture window. The neutral color scheme throughout the home provides a modern and sophisticated feel. The kitchen features brand new stainless steel appliances, sleek granite countertops, and ample cabinet space. A dining area adjacent to the kitchen provides the perfect space for family meals or entertaining guests. The master bedroom is a great size with a full bathroom. The two additional bedrooms are spacious and bright, with plenty of closet space for storage. The second full bathroom has been tastefully updated with new fixtures and a stylish vanity. Other notable features of this home include new HVAC, new refinished hardwood flooring throughout, fresh paint, new windows, and new garage doors with openers.
Location
State TN
County Hamilton County
Interior
Interior Features Open Floorplan
Heating Central, Electric
Cooling Central Air, Electric
Flooring Finished Wood, Tile
Fireplace N
Appliance Refrigerator, Dishwasher
Exterior
Exterior Feature Garage Door Opener
Garage Spaces 2.0
Utilities Available Electricity Available, Water Available
Waterfront false
View Y/N false
Roof Type Other
Parking Type Attached
Private Pool false
Building
Lot Description Level, Other
Water Public
Structure Type Other,Brick
New Construction false
Schools
Elementary Schools Harrison Elementary School
Middle Schools Brown Middle School
High Schools Central High School
Others
Senior Community false
Read Less Info
Want to know what your home might be worth? Contact us for a FREE valuation!

Our team is ready to help you sell your home for the highest possible price ASAP

© 2024 Listings courtesy of RealTrac as distributed by MLS GRID. All Rights Reserved.

"My job is to find and attract mastery-based agents to the office, protect the culture, and make sure everyone is happy! "






