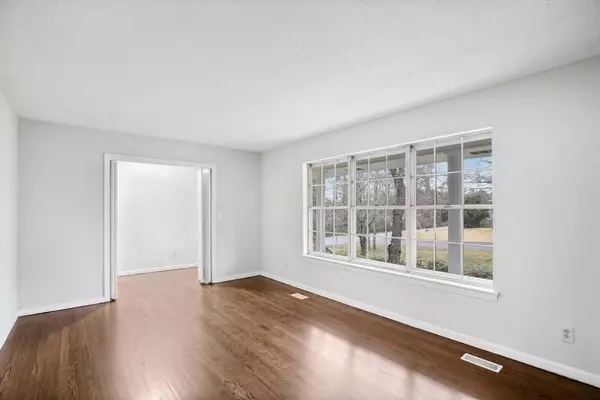$314,500
$314,500
For more information regarding the value of a property, please contact us for a free consultation.
3 Beds
2 Baths
1,596 SqFt
SOLD DATE : 05/19/2023
Key Details
Sold Price $314,500
Property Type Single Family Home
Sub Type Single Family Residence
Listing Status Sold
Purchase Type For Sale
Square Footage 1,596 sqft
Price per Sqft $197
Subdivision Bella Vista Acres
MLS Listing ID 2714833
Sold Date 05/19/23
Bedrooms 3
Full Baths 2
HOA Y/N No
Year Built 1965
Annual Tax Amount $2,145
Lot Size 0.440 Acres
Acres 0.44
Lot Dimensions 124.3X153.57
Property Description
This updated brick ranch boasts so many positives, schedule your showing today! Located convenient to I-75 and the Hamilton Place Mall, it zones to East Hamilton Elementary. As you drive up, you'll notice the large, level lot featuring mature trees, and the updated house exterior. Like to entertain? Between the 2 car garage, driveway parking, and street parking, you can have everyone over! Inside you'll appreciate how the interior was updated while preserving the original charm: refinished original hardwood floors, painted stone fireplace, and the retro bathroom counters with updated countertop and dual sinks! This house is ''right sized'' for you with good size bedrooms, a large kitchen, and plenty of entertaining space. All the nearly new kitchen appliances and washer/dryer convey, so you don't have to buy appliances! Recent updates include flooring, light & electrical fixtures, bathrooms, and kitchen. Move in knowing that this house is updated and ready for you to enjoy life! Owner Agent.
Location
State TN
County Hamilton County
Interior
Interior Features Primary Bedroom Main Floor
Heating Central, Electric
Cooling Central Air, Electric
Fireplaces Number 1
Fireplace Y
Appliance Washer, Refrigerator, Dryer, Dishwasher
Exterior
Exterior Feature Garage Door Opener
Garage Spaces 2.0
Utilities Available Electricity Available, Water Available
View Y/N false
Roof Type Asphalt
Private Pool false
Building
Lot Description Level, Corner Lot
Story 1
Water Public
Structure Type Other,Brick
New Construction false
Schools
Elementary Schools East Brainerd Elementary School
Middle Schools Ooltewah Middle School
High Schools Ooltewah High School
Others
Senior Community false
Read Less Info
Want to know what your home might be worth? Contact us for a FREE valuation!

Our team is ready to help you sell your home for the highest possible price ASAP

© 2025 Listings courtesy of RealTrac as distributed by MLS GRID. All Rights Reserved.
"My job is to find and attract mastery-based agents to the office, protect the culture, and make sure everyone is happy! "






