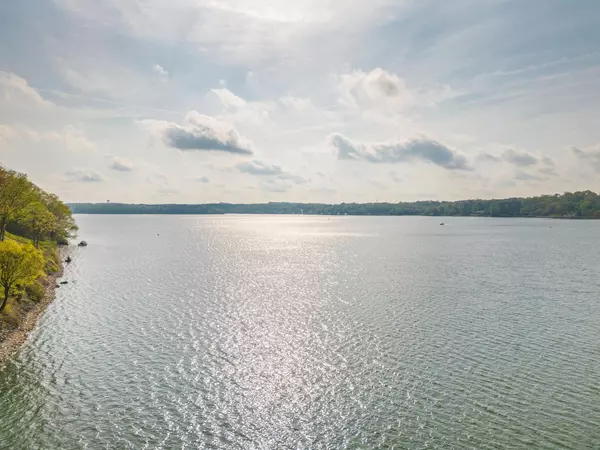$675,000
$650,000
3.8%For more information regarding the value of a property, please contact us for a free consultation.
2 Beds
4 Baths
2,765 SqFt
SOLD DATE : 04/27/2023
Key Details
Sold Price $675,000
Property Type Condo
Sub Type Other Condo
Listing Status Sold
Purchase Type For Sale
Square Footage 2,765 sqft
Price per Sqft $244
Subdivision Bay Front Villas
MLS Listing ID 2714734
Sold Date 04/27/23
Bedrooms 2
Full Baths 3
Half Baths 1
HOA Fees $325/mo
HOA Y/N Yes
Year Built 1983
Annual Tax Amount $6,023
Lot Size 1.010 Acres
Acres 1.01
Lot Dimensions 0X0
Property Description
Be glad you didn't settle because everything you hoped for in a waterfront condo on Chickamauga Lake has just become available. Scaling down and living well on the main channel of the Chickamauga of the Tennessee River will always promise big water and endless, breathtaking views frame by Lookout Mountain and lush covered ridges. Your hard earned daily escape can now be all yours in this completely revitalized two bedroom, 3.5 half condo embraced by the Scenic City and 15 minutes away from everything and anything Chattanooga. Recently renovated, updated and very well upgraded, you will not only make a great decision in home buying but richly invest in your lifestyle . . . at home in this end unit condo with panoramic views! With quartz counters, custom furniture quality cabinets to include an oak washed island and Thermador appliances to include built-in refrigerator that will please the most discriminating of family chefs.
Location
State TN
County Hamilton County
Interior
Interior Features High Ceilings, Open Floorplan, Walk-In Closet(s)
Heating Central
Cooling Central Air
Flooring Finished Wood
Fireplaces Number 2
Fireplace Y
Appliance Microwave, Disposal, Dishwasher
Exterior
Exterior Feature Dock, Irrigation System
Garage Spaces 2.0
Utilities Available Water Available
Waterfront true
View Y/N true
View Mountain(s)
Roof Type Other
Parking Type Attached
Private Pool false
Building
Lot Description Other
Story 2
Water Public
Structure Type Other
New Construction false
Schools
Elementary Schools Big Ridge Elementary School
Middle Schools Hixson Middle School
High Schools Hixson High School
Others
Senior Community false
Read Less Info
Want to know what your home might be worth? Contact us for a FREE valuation!

Our team is ready to help you sell your home for the highest possible price ASAP

© 2024 Listings courtesy of RealTrac as distributed by MLS GRID. All Rights Reserved.

"My job is to find and attract mastery-based agents to the office, protect the culture, and make sure everyone is happy! "






