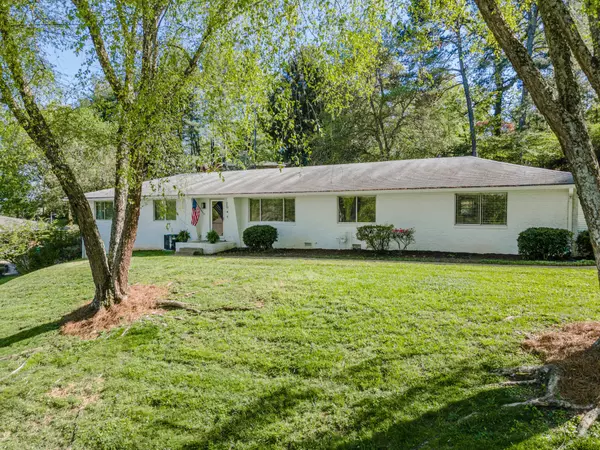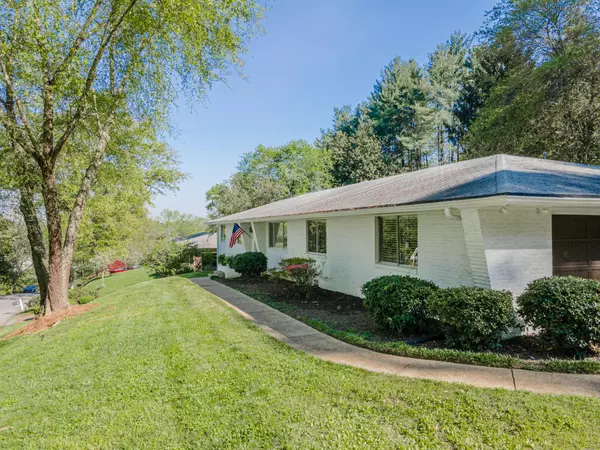$365,000
$365,000
For more information regarding the value of a property, please contact us for a free consultation.
5 Beds
3 Baths
3,521 SqFt
SOLD DATE : 06/05/2023
Key Details
Sold Price $365,000
Property Type Single Family Home
Sub Type Single Family Residence
Listing Status Sold
Purchase Type For Sale
Square Footage 3,521 sqft
Price per Sqft $103
MLS Listing ID 2714603
Sold Date 06/05/23
Bedrooms 5
Full Baths 3
HOA Y/N No
Year Built 1961
Annual Tax Amount $3,534
Lot Size 0.610 Acres
Acres 0.61
Lot Dimensions 150X178.2
Property Description
***There is a 24-Hour First Right of Refusal on this home*** Welcome home to 3000 Brownwood Drive! As soon as you walk through the doors of this mid century modern stunner, it's impossible not to feel right at home. Enjoy the quality construction of this all-brick home nestled on a private, corner lot atop Missionary Ridge. Upon entering the main level, you're immediately greeted by an open concept kitchen and living space that will be perfect for entertaining all summer long. The spacious primary suite features its own en-suite and patio access for those early mornings sipping coffee and overlooking your fenced-in back yard full of mature trees. A 2nd living room, formal dining room, 3 additional bedrooms, and 1 full guest bathroom complete the main level. But it gets even better — one level living has never been so sweet when paired with a basement full of possibilities. Storage, man cave, or the perfect mother-in-law suite...
Location
State TN
County Hamilton County
Rooms
Main Level Bedrooms 4
Interior
Interior Features Open Floorplan, Primary Bedroom Main Floor
Heating Central, Electric
Cooling Central Air
Flooring Finished Wood, Other
Fireplaces Number 1
Fireplace Y
Appliance Dishwasher
Exterior
Exterior Feature Garage Door Opener
Garage Spaces 2.0
Utilities Available Electricity Available, Water Available
Waterfront false
View Y/N false
Roof Type Other
Parking Type Attached - Side
Private Pool false
Building
Lot Description Level, Sloped, Corner Lot, Other
Story 1
Water Public
Structure Type Other,Brick
New Construction false
Schools
Elementary Schools Hardy Elementary School
Middle Schools Dalewood Middle School
High Schools Brainerd High School
Others
Senior Community false
Read Less Info
Want to know what your home might be worth? Contact us for a FREE valuation!

Our team is ready to help you sell your home for the highest possible price ASAP

© 2024 Listings courtesy of RealTrac as distributed by MLS GRID. All Rights Reserved.

"My job is to find and attract mastery-based agents to the office, protect the culture, and make sure everyone is happy! "






