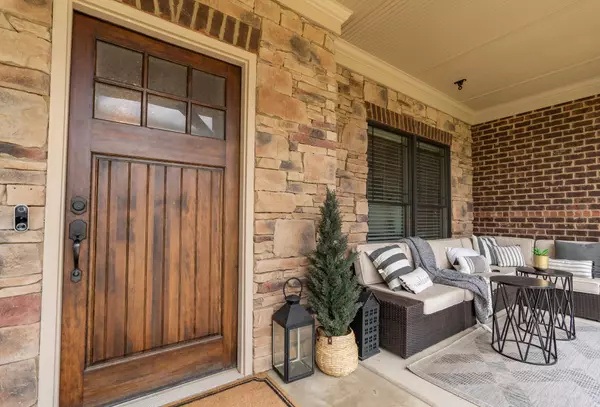$760,000
$785,000
3.2%For more information regarding the value of a property, please contact us for a free consultation.
4 Beds
4 Baths
3,901 SqFt
SOLD DATE : 07/17/2023
Key Details
Sold Price $760,000
Property Type Single Family Home
Sub Type Single Family Residence
Listing Status Sold
Purchase Type For Sale
Square Footage 3,901 sqft
Price per Sqft $194
Subdivision Hampton Cove
MLS Listing ID 2714199
Sold Date 07/17/23
Bedrooms 4
Full Baths 3
Half Baths 1
HOA Fees $100/ann
HOA Y/N Yes
Year Built 2014
Annual Tax Amount $3,072
Lot Size 0.320 Acres
Acres 0.32
Lot Dimensions 80.01X175.08
Property Description
Welcome home to 7914 Hampton Cove Drive, a beautiful 4 bedroom, 3.5 bathroom home in the highly coveted Hampton Cove community in Ooltewah. This gorgeous home has been beautifully maintained and updated with many upgrades by the current owners. Step inside and you'll notice the beautiful hardwood flooring, fresh paint, and light fixtures throughout. The open floor plan offers a formal dining room and an eat-in kitchen with a large bar, meaning you can host the whole family for holiday meals. The current owners have completely updated the kitchen with new cabinets, hardware, countertops, and lighting. A gorgeous white stacked stone fireplace with a cedar mantel takes center stage in the large, sun-filled family room. There is also a study off the front foyer. The primary suite, a laundry room, and a half bath complete the downstairs. The primary bath features granite countertops, separate toilet room, tile shower, and a relaxing garden tub. The spacious walk-in closet off the primary bath will meet all your needs for closet space. Upstairs, visitors will notice newly installed finished-in-place hardwood floors throughout. On the second level, there are three bedrooms and two full bathrooms. Two of the bedrooms share a jack and jill bath with a large tile shower featuring a rain shower head. The second bathroom has a tub/shower combo. You will also find a large bonus room and an additional laundry room (currently being used as an office), which means everyone has easy access to a washer and dryer. There is also a large walk-out attic storage area off the bonus room, which could be finished to add even more finished square footage. All of the bathrooms have also been updated with new plumbing and hardware. Outside, a covered porch offers views to the expansive flat backyard, perfect for kids or pets. Some extras not typical in most homes are 2 gas hot water heaters, a large utility sink in the over-sized garage, and a separate water meter for the irrigation sy
Location
State TN
County Hamilton County
Rooms
Main Level Bedrooms 1
Interior
Interior Features High Ceilings, Open Floorplan, Walk-In Closet(s), Primary Bedroom Main Floor
Heating Central, Natural Gas
Cooling Central Air
Flooring Carpet, Finished Wood, Tile
Fireplaces Number 1
Fireplace Y
Appliance Refrigerator, Microwave, Disposal, Dishwasher
Exterior
Exterior Feature Garage Door Opener, Irrigation System
Garage Spaces 2.0
Utilities Available Water Available
View Y/N false
Roof Type Other
Private Pool false
Building
Lot Description Level, Other
Story 2
Water Public
Structure Type Fiber Cement,Other,Brick
New Construction false
Schools
Elementary Schools Ooltewah Elementary School
Middle Schools Hunter Middle School
High Schools Ooltewah High School
Others
Senior Community false
Read Less Info
Want to know what your home might be worth? Contact us for a FREE valuation!

Our team is ready to help you sell your home for the highest possible price ASAP

© 2025 Listings courtesy of RealTrac as distributed by MLS GRID. All Rights Reserved.
"My job is to find and attract mastery-based agents to the office, protect the culture, and make sure everyone is happy! "






