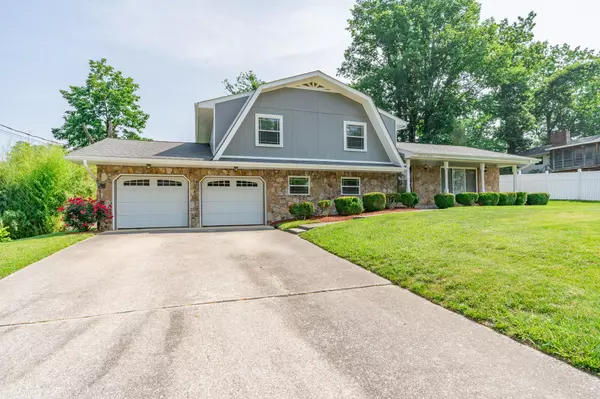$340,000
$340,000
For more information regarding the value of a property, please contact us for a free consultation.
4 Beds
3 Baths
1,988 SqFt
SOLD DATE : 07/13/2023
Key Details
Sold Price $340,000
Property Type Single Family Home
Sub Type Single Family Residence
Listing Status Sold
Purchase Type For Sale
Square Footage 1,988 sqft
Price per Sqft $171
Subdivision Yorktown Ests
MLS Listing ID 2714194
Sold Date 07/13/23
Bedrooms 4
Full Baths 2
Half Baths 1
HOA Y/N No
Year Built 1971
Annual Tax Amount $1,127
Lot Size 0.350 Acres
Acres 0.35
Lot Dimensions 100X160
Property Description
Welcome to your dream home! This attractive property offers comfort, style, and convenience. Nestled in the quiet neighborhood of Yorktown Estates, this spacious residence has 4 bedrooms and 2.5 bathrooms. The open floor plan seamlessly connects the family room and kitchen, creating an inviting atmosphere for entertaining and everyday living. A cozy fireplace adds warmth to the family room during cooler months. The kitchen, formal dining room and living room are perfect for hosting unforgettable dinner parties. The property includes a 2-car garage with extra storage/workshop space in the back. Outside, a large fenced backyard features two patios, ideal for outdoor entertaining and relaxation. The well-maintained grass in both the front and backyard adds to the picturesque landscape and provides ample space for children and pets to play. This home has been lovingly updated and meticulously cared for, with only two previous owners.
Location
State TN
County Hamilton County
Rooms
Main Level Bedrooms 1
Interior
Heating Central, Natural Gas
Cooling Central Air, Electric
Flooring Other
Fireplaces Number 1
Fireplace Y
Appliance Dishwasher
Exterior
Exterior Feature Garage Door Opener
Garage Spaces 2.0
Utilities Available Electricity Available, Water Available
Waterfront false
View Y/N false
Roof Type Asphalt
Parking Type Detached
Private Pool false
Building
Lot Description Level, Other
Story 2
Sewer Septic Tank
Water Public
Structure Type Stone,Other,Brick
New Construction false
Schools
Elementary Schools Wolftever Creek Elementary School
Middle Schools Ooltewah Middle School
High Schools Ooltewah High School
Others
Senior Community false
Read Less Info
Want to know what your home might be worth? Contact us for a FREE valuation!

Our team is ready to help you sell your home for the highest possible price ASAP

© 2024 Listings courtesy of RealTrac as distributed by MLS GRID. All Rights Reserved.

"My job is to find and attract mastery-based agents to the office, protect the culture, and make sure everyone is happy! "






