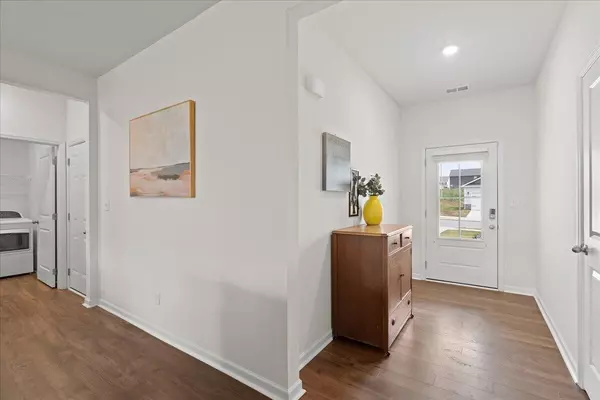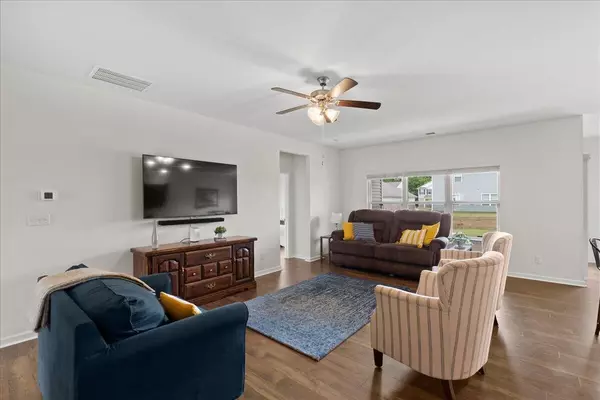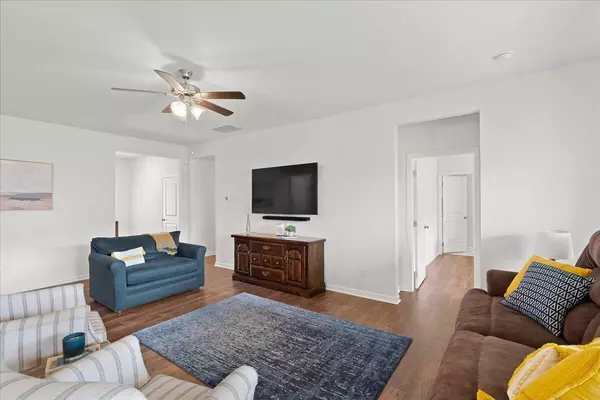$365,000
$365,000
For more information regarding the value of a property, please contact us for a free consultation.
4 Beds
2 Baths
1,891 SqFt
SOLD DATE : 07/21/2023
Key Details
Sold Price $365,000
Property Type Single Family Home
Sub Type Single Family Residence
Listing Status Sold
Purchase Type For Sale
Square Footage 1,891 sqft
Price per Sqft $193
Subdivision Sweetbriar
MLS Listing ID 2714028
Sold Date 07/21/23
Bedrooms 4
Full Baths 2
HOA Fees $41/ann
HOA Y/N Yes
Year Built 2022
Annual Tax Amount $1,409
Lot Size 8,712 Sqft
Acres 0.2
Lot Dimensions 70x125
Property Description
Looking for a New Home, but don't want to wait? Take the opportunity to view this 2022-Built DR Horton home in the Sweet Briar neighborhood. The home features an open concept living area with a spacious kitchen, perfect for entertaining guests. The kitchen boasts granite countertops, stainless steel appliances, and a large island with seating. The living plenty of natural light. The primary bedroom has a walk-in closet and an en-suite bathroom with a double vanity. Upgrades include the Smart Home Technology, Tankless Water Heater, Appliance and Flooring Upgrades, installed window treatments and a monitored alarm system. The home is also conveniently located near several parks and outdoor recreation areas, including Harrison Bay State Park and Enterprise South Nature Park. Don't miss out on the opportunity to make this beautiful new home yours. Contact us today to schedule a viewing!
Location
State TN
County Hamilton County
Interior
Interior Features High Ceilings, Walk-In Closet(s), Primary Bedroom Main Floor
Heating Central, Natural Gas
Cooling Central Air
Flooring Vinyl
Fireplace N
Appliance Refrigerator, Microwave, Dishwasher
Exterior
Exterior Feature Garage Door Opener
Garage Spaces 2.0
Utilities Available Water Available
View Y/N false
Roof Type Asphalt
Private Pool false
Building
Lot Description Level
Story 1
Water Public
Structure Type Stone,Vinyl Siding,Other,Brick
New Construction false
Schools
Elementary Schools Ooltewah Elementary School
Middle Schools Hunter Middle School
High Schools Ooltewah High School
Others
Senior Community false
Read Less Info
Want to know what your home might be worth? Contact us for a FREE valuation!

Our team is ready to help you sell your home for the highest possible price ASAP

© 2025 Listings courtesy of RealTrac as distributed by MLS GRID. All Rights Reserved.
"My job is to find and attract mastery-based agents to the office, protect the culture, and make sure everyone is happy! "






