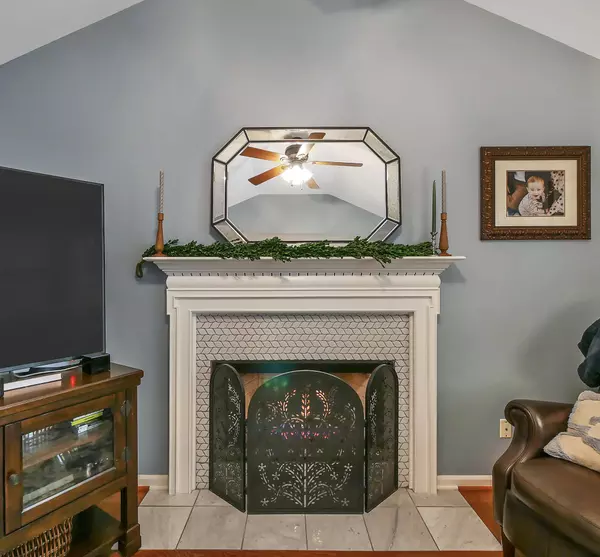$436,000
$459,000
5.0%For more information regarding the value of a property, please contact us for a free consultation.
4 Beds
3 Baths
2,206 SqFt
SOLD DATE : 10/11/2023
Key Details
Sold Price $436,000
Property Type Single Family Home
Sub Type Single Family Residence
Listing Status Sold
Purchase Type For Sale
Square Footage 2,206 sqft
Price per Sqft $197
Subdivision Hurricane Ridge
MLS Listing ID 2713290
Sold Date 10/11/23
Bedrooms 4
Full Baths 2
Half Baths 1
HOA Fees $2/ann
HOA Y/N Yes
Year Built 1995
Annual Tax Amount $1,649
Lot Size 0.660 Acres
Acres 0.66
Lot Dimensions 102X283.2
Property Description
Welcome to this charming 4-bedroom, 2.5-bath home in the coveted Hurricane Creek community. Nestled on a private wooded lot with a serene winter view, this residence offers a cozy retreat. Recent updates include new windows with a beautiful bow window in the front and an efficient HVAC unit for comfortable living. The kitchen has been tastefully updated and expanded, featuring granite countertops. Enjoy the warmth of a fireplace in the living area. This home boasts hardwood floors and a well-thought-out floor plan for both functionality and style. The basement offers additional space for your needs, whether it's a gym, office, or media room. With a 3-car garage and a separate driveway, parking is hassle-free. Residents can also enjoy the community pool and the advantage of county taxes. Don't miss the opportunity to schedule a private tour of this lovely home. It's a rare find that won't last long on the market.
Location
State TN
County Hamilton County
Interior
Interior Features Entry Foyer, High Ceilings, Walk-In Closet(s)
Heating Natural Gas
Cooling Central Air, Electric
Flooring Carpet, Finished Wood, Tile
Fireplaces Number 1
Fireplace Y
Appliance Refrigerator, Microwave, Disposal, Dishwasher
Exterior
Exterior Feature Garage Door Opener
Garage Spaces 3.0
Utilities Available Electricity Available, Natural Gas Available, Water Available
Waterfront false
View Y/N false
Roof Type Other
Parking Type Attached
Private Pool false
Building
Lot Description Sloped, Other
Story 2
Sewer Septic Tank
Water Public
Structure Type Fiber Cement,Brick
New Construction false
Schools
Elementary Schools Westview Elementary School
Middle Schools East Hamilton Middle School
High Schools East Hamilton High School
Others
Senior Community false
Read Less Info
Want to know what your home might be worth? Contact us for a FREE valuation!

Our team is ready to help you sell your home for the highest possible price ASAP

© 2024 Listings courtesy of RealTrac as distributed by MLS GRID. All Rights Reserved.

"My job is to find and attract mastery-based agents to the office, protect the culture, and make sure everyone is happy! "






