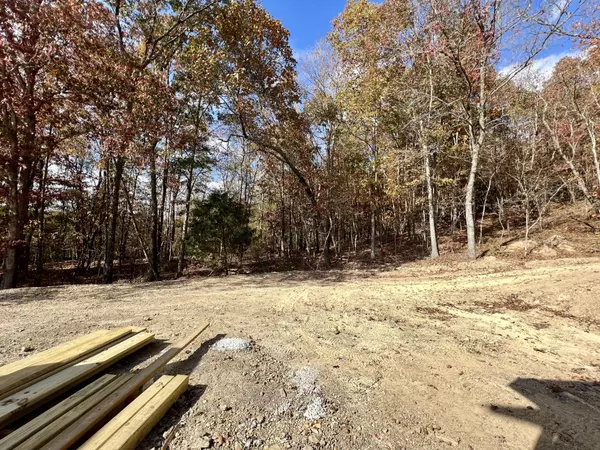$899,900
$899,900
For more information regarding the value of a property, please contact us for a free consultation.
6 Beds
4 Baths
3,141 SqFt
SOLD DATE : 05/03/2024
Key Details
Sold Price $899,900
Property Type Single Family Home
Sub Type Single Family Residence
Listing Status Sold
Purchase Type For Sale
Square Footage 3,141 sqft
Price per Sqft $286
Subdivision London Woods.
MLS Listing ID 2712474
Sold Date 05/03/24
Bedrooms 6
Full Baths 4
HOA Fees $70/ann
HOA Y/N Yes
Year Built 2023
Lot Size 0.290 Acres
Acres 0.29
Lot Dimensions 42.52'x124.78'
Property Description
Escape the ordinary and discover your dream home in the brand new London Woods Subdivision. NEW HOME UNDER CONSTRUCTION Estimated completion SPRING 2024 Reserve now to select your favorite finishes! This home with an unfinished basement is located on a Cul de sac lot that offers a wooded and private large level backyard which would be perfect for a pool. This residence features a highly sought-after split bedroom design with 2 bedrooms conveniently located on the main level, offering both privacy and convenience. The heart of the home, the kitchen, is a chef's delight with quartz countertops, providing both style and durability. A walk-in pantry ensures ample storage space, catering to the needs of a busy household. The primary bedroom offers a dual walk in closet open to the laundry room and a tile cave shower. This home has been designed with energy efficiency in mind, featuring state-of-the-art spray foam insulation.
Location
State TN
County Hamilton County
Interior
Interior Features High Ceilings, Walk-In Closet(s), Primary Bedroom Main Floor
Heating Central, Electric, Natural Gas
Cooling Central Air, Electric
Flooring Carpet, Finished Wood, Tile
Fireplaces Number 1
Fireplace Y
Appliance Microwave, Disposal, Dishwasher
Exterior
Exterior Feature Garage Door Opener, Irrigation System
Garage Spaces 2.0
Utilities Available Electricity Available, Water Available
Waterfront false
View Y/N false
Roof Type Asphalt
Parking Type Attached
Private Pool false
Building
Lot Description Level, Wooded, Cul-De-Sac, Other
Story 2
Water Public
Structure Type Fiber Cement,Brick
New Construction true
Schools
Elementary Schools Apison Elementary School
Middle Schools East Hamilton Middle School
High Schools East Hamilton High School
Others
Senior Community false
Read Less Info
Want to know what your home might be worth? Contact us for a FREE valuation!

Our team is ready to help you sell your home for the highest possible price ASAP

© 2024 Listings courtesy of RealTrac as distributed by MLS GRID. All Rights Reserved.

"My job is to find and attract mastery-based agents to the office, protect the culture, and make sure everyone is happy! "






