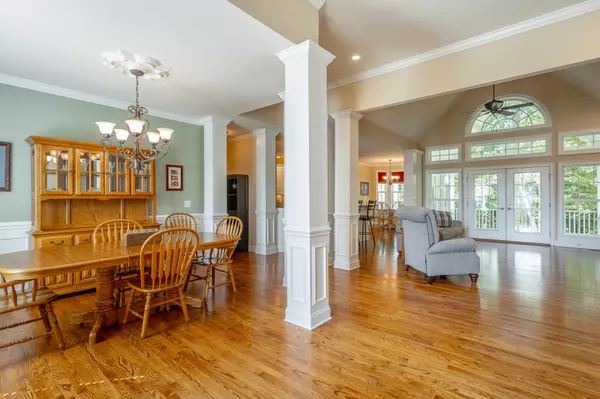$585,000
$589,900
0.8%For more information regarding the value of a property, please contact us for a free consultation.
3 Beds
4 Baths
3,095 SqFt
SOLD DATE : 11/20/2023
Key Details
Sold Price $585,000
Property Type Single Family Home
Sub Type Single Family Residence
Listing Status Sold
Purchase Type For Sale
Square Footage 3,095 sqft
Price per Sqft $189
Subdivision Crystal Brook
MLS Listing ID 2713056
Sold Date 11/20/23
Bedrooms 3
Full Baths 3
Half Baths 1
HOA Fees $26/ann
HOA Y/N Yes
Year Built 2008
Annual Tax Amount $2,471
Lot Size 0.350 Acres
Acres 0.35
Lot Dimensions 69.65X219.18
Property Description
Situated on a private cul-de-sac and surrounded by the alluring beauty of the natural and private backdrop of mature hardwoods, you will find your new home. This open floor plan, one level home with bonus room offers a split bedroom design. Site finished hardwoods are found in all rooms with exception of the laundry and bathrooms. The welcoming foyer with a 10' ceiling, opens to the formal dining room that flows into the kitchen and into the vaulted great room. The great room, with gas fireplace and built-in bookcases is accented with a wall of windows and doors that lead you to the vaulted screened porch and patio. An eat-in kitchen designed for easy cooking and entertaining offers pull out cabinets, custom raised panel white cabinets, stainless appliances, four burner gas range, and pantry. The main level also features three bedrooms plus an office or 4th bedroom with vaulted ceiling. Spacious master bedroom with bay window and storage.
Location
State TN
County Hamilton County
Interior
Interior Features High Ceilings, Walk-In Closet(s), Primary Bedroom Main Floor
Heating Natural Gas
Cooling Electric
Flooring Finished Wood, Tile
Fireplaces Number 1
Fireplace Y
Appliance Refrigerator, Microwave, Disposal, Dishwasher
Exterior
Exterior Feature Garage Door Opener, Irrigation System
Garage Spaces 2.0
Utilities Available Electricity Available, Natural Gas Available, Water Available
Waterfront false
View Y/N false
Roof Type Other
Parking Type Attached - Side
Private Pool false
Building
Lot Description Level, Cul-De-Sac, Other
Story 1.5
Water Public
Structure Type Fiber Cement,Stone,Other,Brick
New Construction false
Schools
Elementary Schools Apison Elementary School
Middle Schools East Hamilton Middle School
High Schools East Hamilton High School
Others
Senior Community false
Read Less Info
Want to know what your home might be worth? Contact us for a FREE valuation!

Our team is ready to help you sell your home for the highest possible price ASAP

© 2024 Listings courtesy of RealTrac as distributed by MLS GRID. All Rights Reserved.

"My job is to find and attract mastery-based agents to the office, protect the culture, and make sure everyone is happy! "






