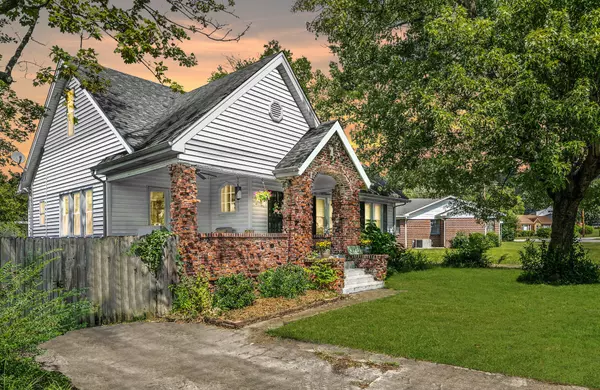$296,000
$309,000
4.2%For more information regarding the value of a property, please contact us for a free consultation.
3 Beds
2 Baths
2,115 SqFt
SOLD DATE : 03/11/2024
Key Details
Sold Price $296,000
Property Type Single Family Home
Sub Type Single Family Residence
Listing Status Sold
Purchase Type For Sale
Square Footage 2,115 sqft
Price per Sqft $139
Subdivision Glenwood #2 Amended
MLS Listing ID 2712846
Sold Date 03/11/24
Bedrooms 3
Full Baths 2
HOA Y/N No
Year Built 1927
Annual Tax Amount $2,210
Lot Size 8,712 Sqft
Acres 0.2
Lot Dimensions 70X125
Property Description
DON'T MISS THIS GEM in the Glenwood area of the downtown Chattanooga Tennessee. Just minutes from downtown shopping and eating, you'll notice the beautiful brick front porch on this tudor-style home. There is a park directly next-door to this house that is great for kids to play on and the city maintains it. As you walk through the front door of the home, you are greeted by beautiful hardwood floors and a fireplace that makes this house warm and inviting. The dining room is off of the living room and separate from the kitchen, yet open enough to where one can still witness the beautiful granite countertops and backsplash and communicate with the person cooking dinner. The three bedrooms are large and spacious. There are two full bathrooms with tile in this home. The seller has added additional living space on the second level in the attic. There is approximately 1000 ft.² of space if it were to be finished out completely. There is heating and air, electricity/lighting and 300 ft.
Location
State TN
County Hamilton County
Interior
Interior Features Walk-In Closet(s), Primary Bedroom Main Floor
Heating Central, Electric
Cooling Central Air, Electric
Flooring Finished Wood, Tile
Fireplaces Number 1
Fireplace Y
Appliance Refrigerator, Dishwasher
Exterior
Garage Spaces 1.0
Utilities Available Electricity Available, Water Available
Waterfront false
View Y/N false
Roof Type Other
Parking Type Detached
Private Pool false
Building
Lot Description Level
Story 2
Water Public
Structure Type Vinyl Siding,Other,Brick
New Construction false
Schools
Elementary Schools Orchard Knob Elementary School
Middle Schools Orchard Knob Middle School
High Schools Brainerd High School
Others
Senior Community false
Read Less Info
Want to know what your home might be worth? Contact us for a FREE valuation!

Our team is ready to help you sell your home for the highest possible price ASAP

© 2024 Listings courtesy of RealTrac as distributed by MLS GRID. All Rights Reserved.

"My job is to find and attract mastery-based agents to the office, protect the culture, and make sure everyone is happy! "






