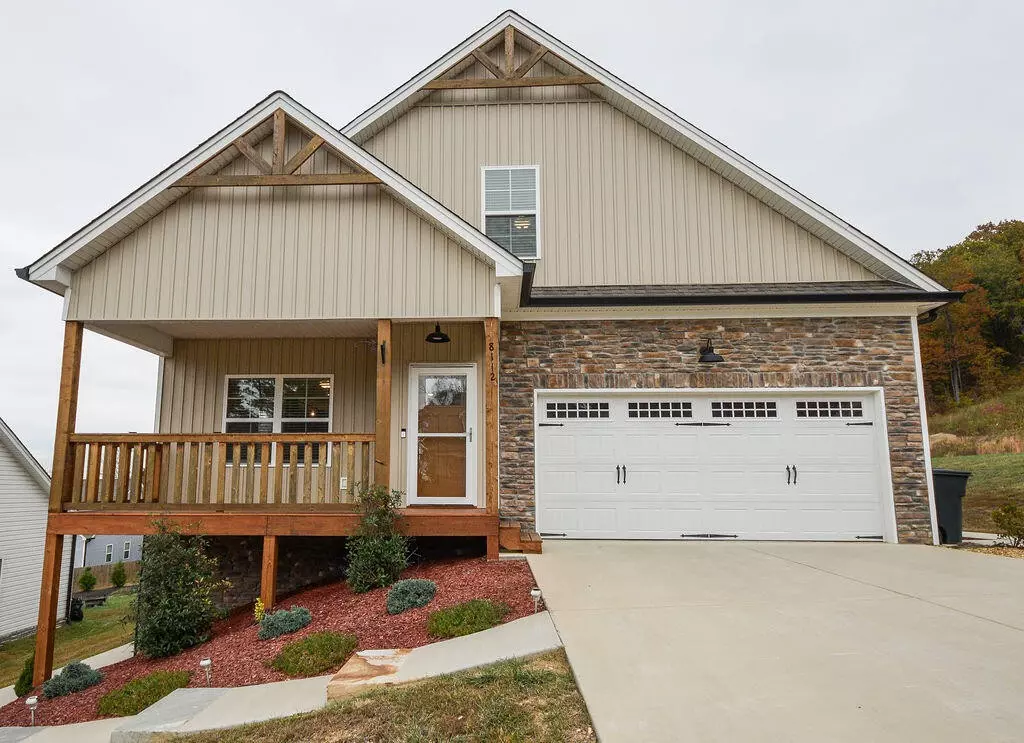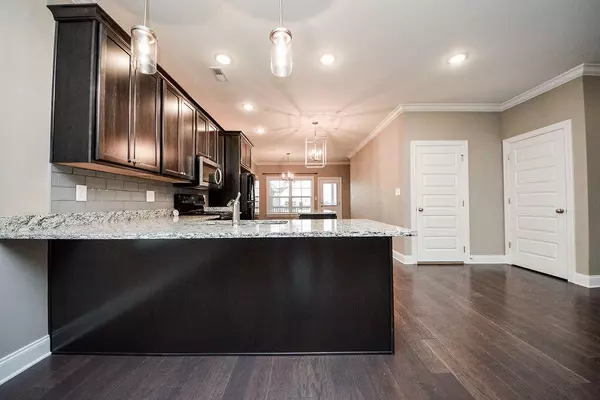$380,000
$389,995
2.6%For more information regarding the value of a property, please contact us for a free consultation.
3 Beds
3 Baths
1,949 SqFt
SOLD DATE : 02/27/2024
Key Details
Sold Price $380,000
Property Type Single Family Home
Sub Type Single Family Residence
Listing Status Sold
Purchase Type For Sale
Square Footage 1,949 sqft
Price per Sqft $194
Subdivision Cobblestone Ridge
MLS Listing ID 2712795
Sold Date 02/27/24
Bedrooms 3
Full Baths 2
Half Baths 1
HOA Y/N No
Year Built 2021
Annual Tax Amount $2,243
Lot Size 10,454 Sqft
Acres 0.24
Lot Dimensions 75x90x129x113
Property Description
Welcome to your new home! This beautiful 3-bedroom, 2.5-bath residence is a true gem, offering modern amenities, elegant upgrades, and a comfortable layout that will make your everyday life a breeze.The open floor plan with wood flooring and crown moulding allows for seamless movement between the kitchen and living area creating a warm and inviting atmosphere for family and friends. The kitchen is a chef's dream, featuring granite countertops, an island, Craftmaid cabinets with slow-close drawers, and a pantry for all your culinary needs. Your Owner's Suite on the main level offers privacy, with a walk-in closet and a luxurious private bath complete with a walk-in shower. Upstairs, you'll find two spacious bedrooms, a full bath, and a den providing flexibility for various living arrangements. The full, unfinished walkout basement with poured concrete walls is a blank canvas, ready for your personal touch, and it's even pre-plumbed for a full bathroom. Imagine creating the perfect space for a home office, a rec room, or a home gym. Outdoor living is a delight with a covered front porch, a covered back porch, and a spacious deck, perfect for relaxing and entertaining. Other upgrades include top of the line blinds, screens, garbage disposal, a backsplash in the kitchen, a sink in the laundry room, a Ring door bell, a smart thermostat for energy efficiency, and underground gutter drains for worry-free maintenance. And concrete walkway around the home. This home is more than just a house; it's a place where you can create lasting memories and truly live your best life. Don't miss out on this incredible opportunity - make it yours today!
Location
State TN
County Bradley County
Interior
Interior Features Open Floorplan, Walk-In Closet(s), Primary Bedroom Main Floor
Heating Central, Electric
Cooling Central Air, Electric
Flooring Carpet, Tile
Fireplace N
Appliance Refrigerator, Microwave, Disposal, Dishwasher
Exterior
Exterior Feature Garage Door Opener
Garage Spaces 2.0
Utilities Available Electricity Available
View Y/N false
Roof Type Other
Private Pool false
Building
Lot Description Corner Lot, Other
Story 1.5
Sewer Septic Tank
Structure Type Stone,Vinyl Siding,Other,Brick
New Construction false
Schools
Elementary Schools Blythe-Bower Elementary
Middle Schools Cleveland Middle
High Schools Cleveland High
Others
Senior Community false
Read Less Info
Want to know what your home might be worth? Contact us for a FREE valuation!

Our team is ready to help you sell your home for the highest possible price ASAP

© 2024 Listings courtesy of RealTrac as distributed by MLS GRID. All Rights Reserved.
"My job is to find and attract mastery-based agents to the office, protect the culture, and make sure everyone is happy! "






