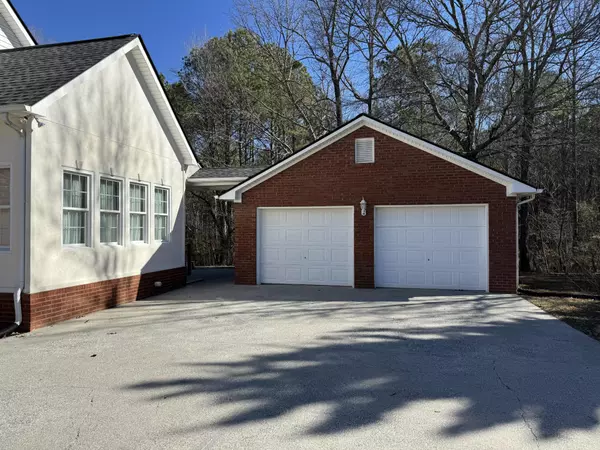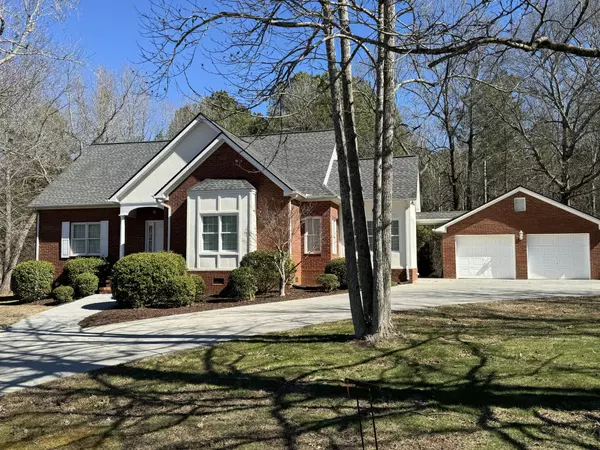$350,000
$369,900
5.4%For more information regarding the value of a property, please contact us for a free consultation.
3 Beds
3 Baths
2,280 SqFt
SOLD DATE : 05/24/2024
Key Details
Sold Price $350,000
Property Type Single Family Home
Sub Type Single Family Residence
Listing Status Sold
Purchase Type For Sale
Square Footage 2,280 sqft
Price per Sqft $153
Subdivision Westgate
MLS Listing ID 2711973
Sold Date 05/24/24
Bedrooms 3
Full Baths 2
Half Baths 1
HOA Fees $8/ann
HOA Y/N Yes
Year Built 1995
Annual Tax Amount $2,590
Lot Size 0.630 Acres
Acres 0.63
Lot Dimensions 106 x 239 x 238 x 156
Property Description
This stunning 1 1/2 story home is situated on a choice level lot in Rocky Face's sought after Westgate Sub! The desirable open floor plan features a spacious great room with a gas-log fireplace and custom built-ins. The dining room has hardwood flooring and lots of natural light. The delightful kitchen is open to the great room with white cabinetry, glass front doors and two large pantries! The huge oversized (24 x 35) garage/workshop has room for 4 cars (two deep). The luxury first floor en suite is fabulous! The focal point of the opulent master bath is an oversized garden soaker tub adjoined on each side by two separate vanities and a neo-angle shower. For kids/teenagers that want their own space, the second level has a split floor plan with two huge secondary bedrooms, a full bath and lots of closet space and walk-out attic storage. The backyard is level and private! There is plenty of parking!
Location
State GA
County Whitfield County
Rooms
Main Level Bedrooms 1
Interior
Interior Features Walk-In Closet(s), Primary Bedroom Main Floor
Heating Central, Electric
Cooling Central Air, Electric
Flooring Carpet, Finished Wood, Tile
Fireplaces Number 1
Fireplace Y
Appliance Microwave, Dishwasher
Exterior
Exterior Feature Garage Door Opener
Utilities Available Electricity Available, Water Available
View Y/N false
Roof Type Asphalt
Private Pool false
Building
Lot Description Level, Other
Story 1.5
Sewer Septic Tank
Water Public
Structure Type Vinyl Siding,Brick,Other
New Construction false
Schools
Elementary Schools Westside Elementary School
Middle Schools Westside Middle School
High Schools Northwest High School
Others
Senior Community false
Read Less Info
Want to know what your home might be worth? Contact us for a FREE valuation!

Our team is ready to help you sell your home for the highest possible price ASAP

© 2025 Listings courtesy of RealTrac as distributed by MLS GRID. All Rights Reserved.
"My job is to find and attract mastery-based agents to the office, protect the culture, and make sure everyone is happy! "






