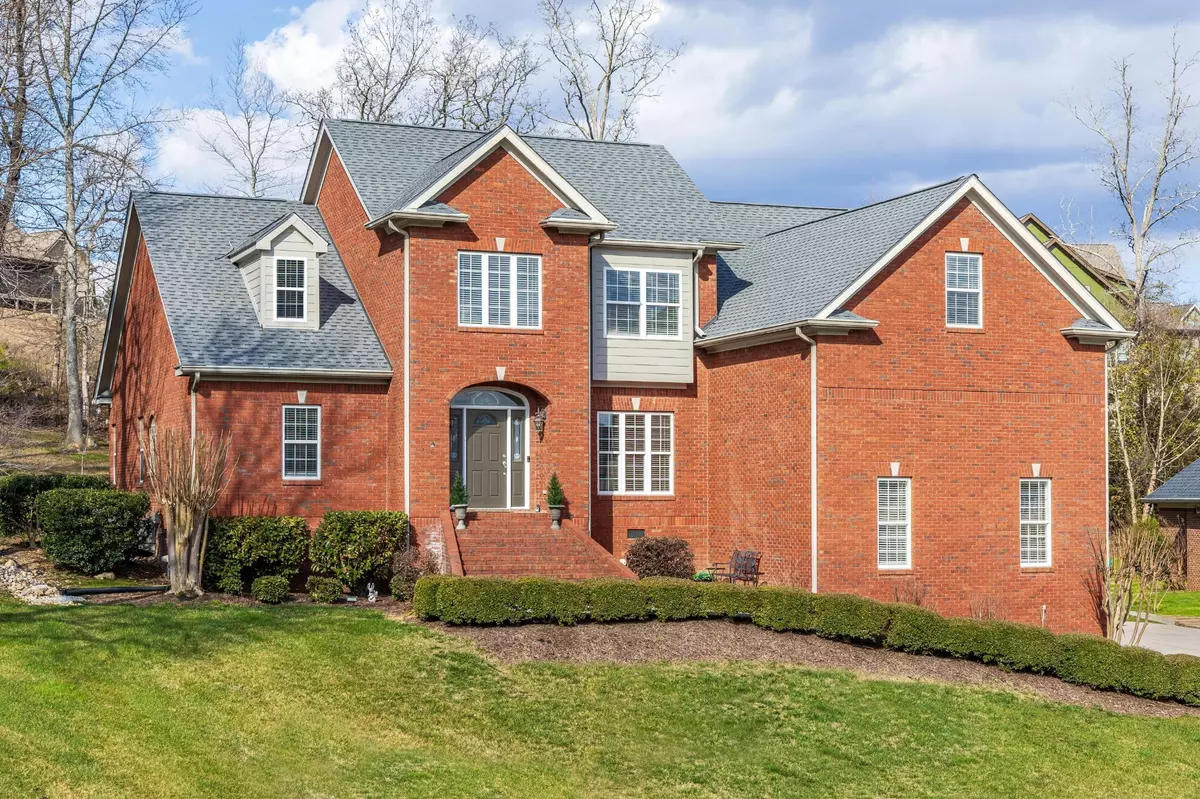$630,000
$625,000
0.8%For more information regarding the value of a property, please contact us for a free consultation.
5 Beds
3 Baths
3,343 SqFt
SOLD DATE : 03/28/2024
Key Details
Sold Price $630,000
Property Type Single Family Home
Sub Type Single Family Residence
Listing Status Sold
Purchase Type For Sale
Square Footage 3,343 sqft
Price per Sqft $188
Subdivision Hidden Lakes
MLS Listing ID 2711923
Sold Date 03/28/24
Bedrooms 5
Full Baths 3
HOA Fees $46/mo
HOA Y/N Yes
Year Built 2003
Annual Tax Amount $2,341
Lot Size 0.540 Acres
Acres 0.54
Lot Dimensions 80.35X224.36
Property Description
Located in the county (lower personal property taxes) while oh so convenient to incredible local dining, multiple grocery options (Whole Foods, Publix, Trader Joe's) and less than five minutes to Chattanooga's newest high school, East Hamilton High, where your first time drivers or their bus only make two turns from home to school . . . life will never be more convenient, relaxing or economical in the Scenic City. One of Greater Chattanooga's best kept secrets, Hidden Lakes, offers an expansive community pond with fishing dock, walking paths and a neighborhood pool. With just one entrance in and out, biking and walking are comfortably doable with a low volume of traffic and less security concerns. Freshly painted throughout with pleasing neutral tones this home offers a seamless, open flow of living and dining continuing out to your screen porch and additional uncovered paver patio overlooking a verdant fenced backyard.
Location
State TN
County Hamilton County
Interior
Interior Features High Ceilings, Walk-In Closet(s), Primary Bedroom Main Floor
Heating Central, Natural Gas
Cooling Central Air, Electric
Flooring Carpet, Finished Wood, Tile
Fireplaces Number 1
Fireplace Y
Appliance Refrigerator, Microwave, Disposal, Dishwasher
Exterior
Exterior Feature Garage Door Opener, Irrigation System
Garage Spaces 2.0
Utilities Available Electricity Available, Water Available
Waterfront false
View Y/N false
Roof Type Other
Parking Type Attached - Side
Private Pool false
Building
Lot Description Sloped, Wooded, Other
Story 2
Water Public
Structure Type Fiber Cement,Other,Brick
New Construction false
Schools
Elementary Schools Apison Elementary School
Middle Schools East Hamilton Middle School
High Schools East Hamilton High School
Others
Senior Community false
Read Less Info
Want to know what your home might be worth? Contact us for a FREE valuation!

Our team is ready to help you sell your home for the highest possible price ASAP

© 2024 Listings courtesy of RealTrac as distributed by MLS GRID. All Rights Reserved.

"My job is to find and attract mastery-based agents to the office, protect the culture, and make sure everyone is happy! "






