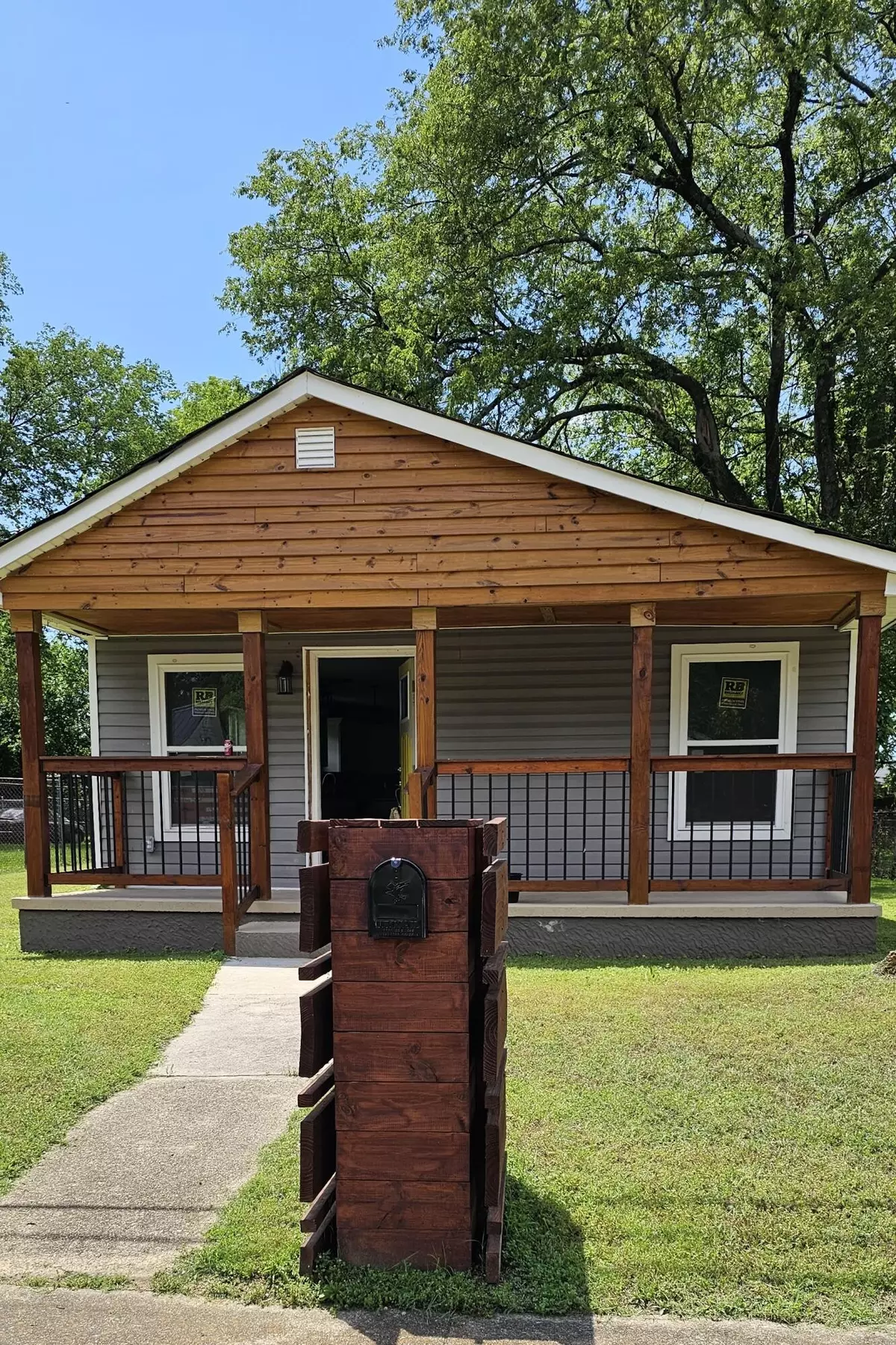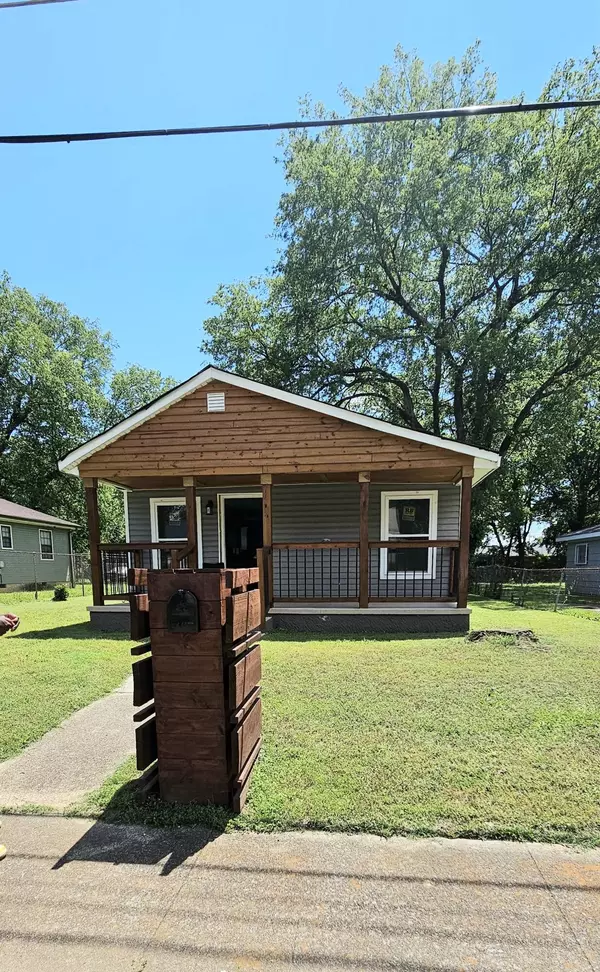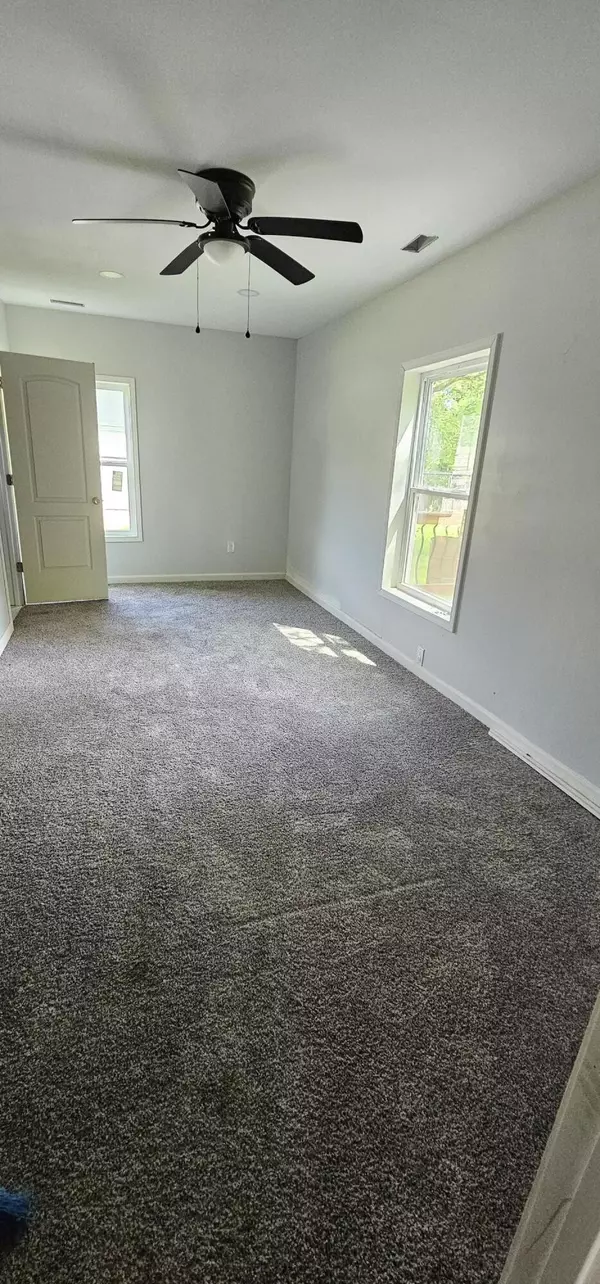$160,000
$175,000
8.6%For more information regarding the value of a property, please contact us for a free consultation.
3 Beds
2 Baths
1,783 SqFt
SOLD DATE : 08/21/2024
Key Details
Sold Price $160,000
Property Type Single Family Home
Sub Type Single Family Residence
Listing Status Sold
Purchase Type For Sale
Square Footage 1,783 sqft
Price per Sqft $89
Subdivision Cary Brothers
MLS Listing ID 2710939
Sold Date 08/21/24
Bedrooms 3
Full Baths 2
HOA Y/N No
Year Built 1920
Annual Tax Amount $554
Lot Size 6,969 Sqft
Acres 0.16
Lot Dimensions 50X150
Property Description
This is a rare opportunity to own a beautifully remodeled home where you can add your personal finishing touches. The house has been completely gutted and refurbished except for new plumbing, featuring brand-new flooring, fresh paint, modern fixtures, sleek cabinetry, marble countertops, and more! Step onto the shaded, covered front porch and take in the fantastic curb appeal. Inside, you'll find a spacious open-concept kitchen and living room centered around a unique fireplace feature, perfect for cozy gatherings. The huge master suite on the main level boasts an artistically tiled bathroom and shower, creating a luxurious retreat. Additional bedrooms are generously sized, providing plenty of space for family or guests. The level yard offers ample space for outdoor activities and gardening. Located conveniently with easy access to Amnicola Highway and I-24, this home is perfect for daily commutes and is just minutes away from local parks, schools, and hospitals.
Location
State TN
County Hamilton County
Interior
Interior Features In-Law Floorplan, Primary Bedroom Main Floor
Heating Central, Electric
Cooling Central Air, Electric
Flooring Carpet, Tile, Other
Fireplace N
Appliance Refrigerator, Microwave, Dishwasher
Exterior
Garage Spaces 2.0
Utilities Available Electricity Available, Water Available
Waterfront false
View Y/N false
Roof Type Other
Parking Type Detached
Private Pool false
Building
Lot Description Level
Story 1
Water Public
Structure Type Other
New Construction false
Schools
Elementary Schools Orchard Knob Elementary School
Middle Schools Orchard Knob Middle School
High Schools Brainerd High School
Others
Senior Community false
Read Less Info
Want to know what your home might be worth? Contact us for a FREE valuation!

Our team is ready to help you sell your home for the highest possible price ASAP

© 2024 Listings courtesy of RealTrac as distributed by MLS GRID. All Rights Reserved.

"My job is to find and attract mastery-based agents to the office, protect the culture, and make sure everyone is happy! "






