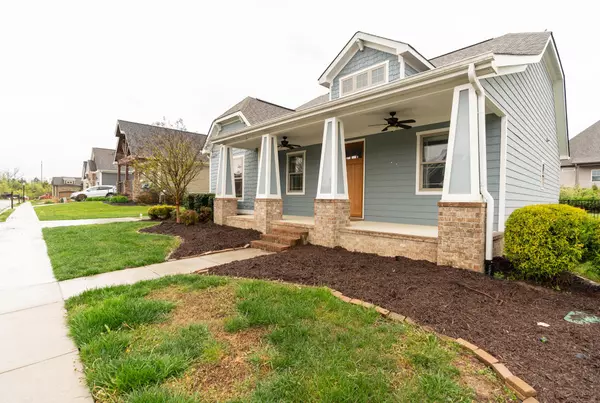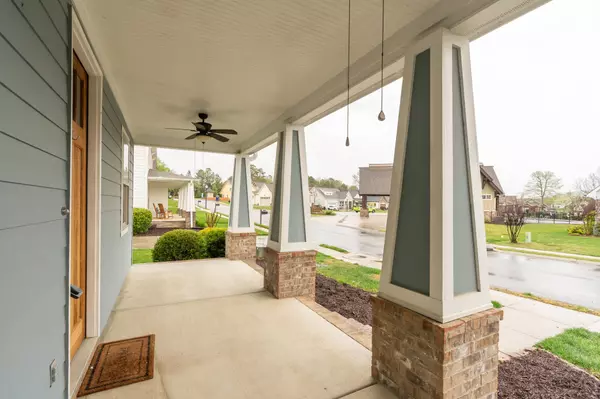$425,500
$439,900
3.3%For more information regarding the value of a property, please contact us for a free consultation.
4 Beds
2 Baths
2,050 SqFt
SOLD DATE : 06/14/2024
Key Details
Sold Price $425,500
Property Type Single Family Home
Sub Type Single Family Residence
Listing Status Sold
Purchase Type For Sale
Square Footage 2,050 sqft
Price per Sqft $207
Subdivision Prairie Pass
MLS Listing ID 2711471
Sold Date 06/14/24
Bedrooms 4
Full Baths 2
HOA Fees $58/ann
HOA Y/N Yes
Year Built 2012
Annual Tax Amount $1,679
Lot Size 9,147 Sqft
Acres 0.21
Lot Dimensions 75X119.16
Property Description
Seller will consider owner financing at below market interest rate for buyers with 20% down. Welcome to 3359 Prairie Pass, nestled in the charming Prairie Pass neighborhood of Apison. This meticulously updated 4-bedroom, 2-bathroom residence exudes timeless charm and modern convenience. Boasting delightful curb appeal, this home seamlessly blends the allure of a bungalow-style dwelling with contemporary comforts. Step inside to discover a welcoming ambiance highlighted by a thoughtfully designed layout. Admire the bespoke reading nook with its custom built-in, complemented by an inviting gas fireplace featuring a convenient remote. The arched entryway sets a tone of elegance, leading you into the expansive living, dining, and kitchen area, ideal for hosting gatherings and creating cherished memories with loved ones. The kitchen is a culinary haven, featuring exquisite wood cabinetry, sleek granite countertops, and stainless-steel appliances.
Location
State TN
County Hamilton County
Interior
Interior Features High Ceilings, Open Floorplan, Walk-In Closet(s), Primary Bedroom Main Floor
Heating Central, Natural Gas
Cooling Central Air, Electric
Flooring Finished Wood, Tile
Fireplaces Number 1
Fireplace Y
Appliance Refrigerator, Microwave, Disposal, Dishwasher
Exterior
Exterior Feature Garage Door Opener, Irrigation System
Garage Spaces 2.0
Utilities Available Electricity Available, Water Available
Waterfront false
View Y/N false
Roof Type Other
Parking Type Attached - Side
Private Pool false
Building
Lot Description Level, Wooded, Other
Story 1.5
Water Public
Structure Type Fiber Cement,Other,Brick
New Construction false
Schools
Elementary Schools Apison Elementary School
Middle Schools East Hamilton Middle School
High Schools East Hamilton High School
Others
Senior Community false
Read Less Info
Want to know what your home might be worth? Contact us for a FREE valuation!

Our team is ready to help you sell your home for the highest possible price ASAP

© 2024 Listings courtesy of RealTrac as distributed by MLS GRID. All Rights Reserved.

"My job is to find and attract mastery-based agents to the office, protect the culture, and make sure everyone is happy! "






