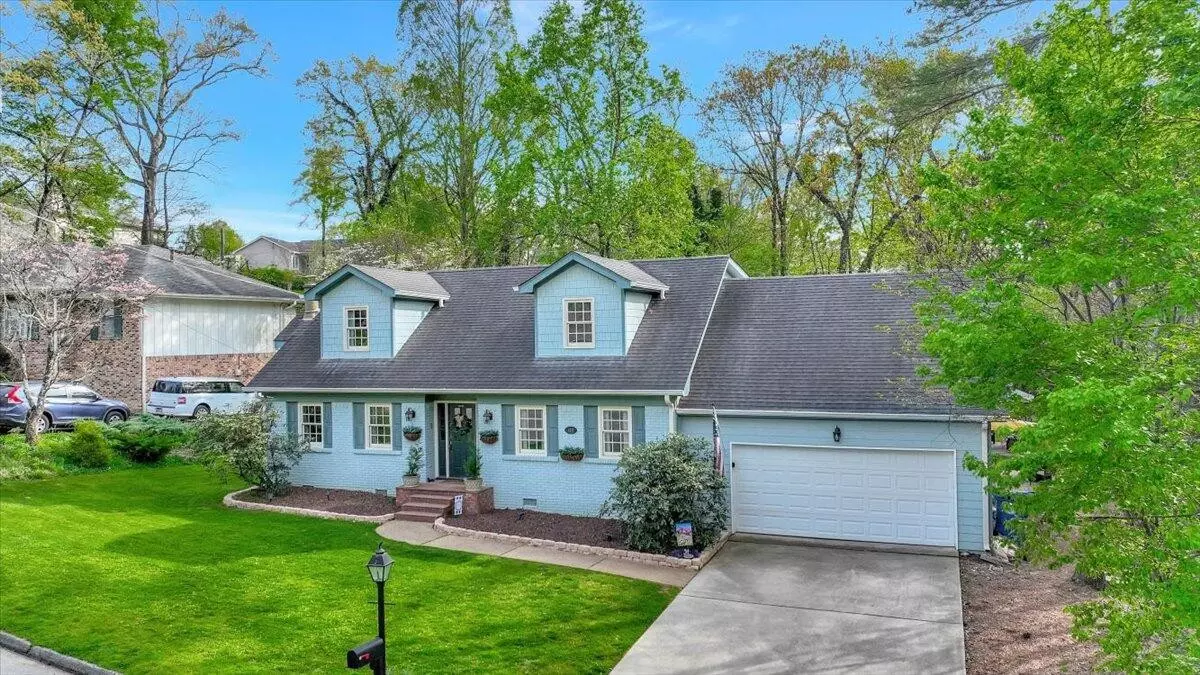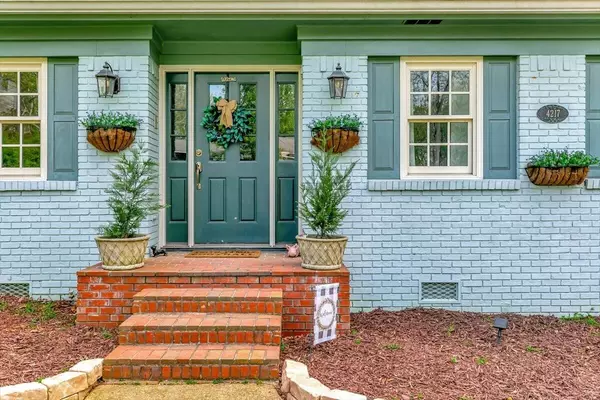$489,000
$489,000
For more information regarding the value of a property, please contact us for a free consultation.
4 Beds
3 Baths
2,478 SqFt
SOLD DATE : 05/24/2024
Key Details
Sold Price $489,000
Property Type Single Family Home
Sub Type Single Family Residence
Listing Status Sold
Purchase Type For Sale
Square Footage 2,478 sqft
Price per Sqft $197
Subdivision Highwood Ests
MLS Listing ID 2711488
Sold Date 05/24/24
Bedrooms 4
Full Baths 3
HOA Y/N No
Year Built 1972
Annual Tax Amount $2,918
Lot Size 0.300 Acres
Acres 0.3
Lot Dimensions 109.03X139.9
Property Description
Discover the potential of a spacious 4th bedroom on the main level, complete with a full bathroom, alongside a generous sunroom, elegant formal dining space, and a sizable living area featuring a cozy fireplace. Delight in the convenience of a remodeled kitchen with a charming eat-in area, ample pantry, and cabinet space. Step outside to a flat backyard boasting a gazebo and additional patio space. For young ones, there's a playhouse awaiting their imaginative adventures. Upstairs, retreat to the primary bedroom suite, showcasing a recently updated bathroom with dual vanity, custom closet, and a luxurious tile and glass shower. Storage in two large extra walkout closets above garage in upstairs bedrooms. The home is clad with a brick front and cement fiber board hardi-plank exterior. This type of siding should allow you a better rate on your home owners insurance above a traditonal siding like a masonite fiber board or vinyl.
Location
State TN
County Hamilton County
Interior
Heating Central, Natural Gas
Cooling Central Air, Electric
Fireplaces Number 1
Fireplace Y
Appliance Dishwasher
Exterior
Exterior Feature Garage Door Opener
Garage Spaces 2.0
Utilities Available Electricity Available, Water Available
Waterfront false
View Y/N false
Roof Type Asphalt
Parking Type Attached
Private Pool false
Building
Lot Description Level, Cul-De-Sac, Other
Story 1.5
Water Public
Structure Type Stone,Brick,Other
New Construction false
Schools
Elementary Schools Dupont Elementary School
Middle Schools Hixson Middle School
High Schools Hixson High School
Others
Senior Community false
Read Less Info
Want to know what your home might be worth? Contact us for a FREE valuation!

Our team is ready to help you sell your home for the highest possible price ASAP

© 2024 Listings courtesy of RealTrac as distributed by MLS GRID. All Rights Reserved.

"My job is to find and attract mastery-based agents to the office, protect the culture, and make sure everyone is happy! "






