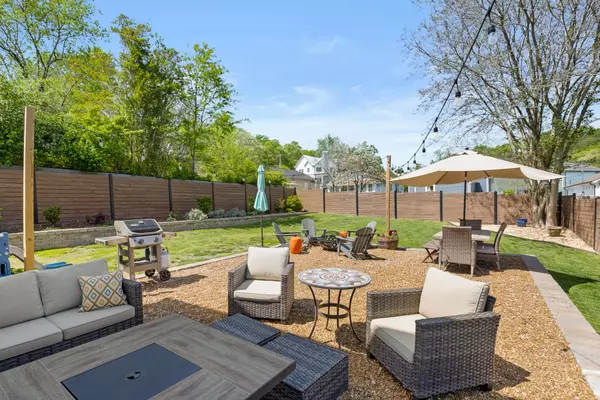$575,000
$599,900
4.2%For more information regarding the value of a property, please contact us for a free consultation.
3 Beds
3 Baths
2,048 SqFt
SOLD DATE : 09/06/2024
Key Details
Sold Price $575,000
Property Type Single Family Home
Sub Type Single Family Residence
Listing Status Sold
Purchase Type For Sale
Square Footage 2,048 sqft
Price per Sqft $280
Subdivision Williams Addn
MLS Listing ID 2711324
Sold Date 09/06/24
Bedrooms 3
Full Baths 2
Half Baths 1
HOA Y/N No
Year Built 2021
Annual Tax Amount $4,353
Lot Size 6,969 Sqft
Acres 0.16
Lot Dimensions 50 x 146
Property Description
*Sellers may contribute up to $10,000 towards buyer's closing cost with acceptable offer! *Use the seller's preferred lender and receive a 1% LOWER interest rate for the first year* Welcome to 223 Winchester St! Where the luxury of a newer construction 3 bed, 2.5 bath home with a two car garage and beautifully landscaped fenced backyard meets the convenience of walkability to amazing amenities such as Renaissance Park, the Tennessee River, Whole Foods, Pizza Bros, First Watch, Albatross Golf Simulator & Bar, Publix Grocery, Edleys Bar-B-Que, Mean Mug Coffeehouse, and all the shopping within Signal Mill in North Shore. As you step inside, you'll immediately be captivated by the attention to design detail, seamless open-concept layout, abundance of natural light, and the warmth of the engineered hardwood floors that flow throughout the home. Retreat upstairs to find three very spacious bedrooms.
Location
State TN
County Hamilton County
Rooms
Main Level Bedrooms 1
Interior
Interior Features High Ceilings, Open Floorplan, Walk-In Closet(s)
Heating Central, Electric
Cooling Central Air, Electric
Flooring Finished Wood, Tile
Fireplaces Number 1
Fireplace Y
Appliance Washer, Refrigerator, Microwave, Dryer, Disposal, Dishwasher
Exterior
Exterior Feature Garage Door Opener
Garage Spaces 2.0
Utilities Available Electricity Available, Water Available
Waterfront false
View Y/N false
Roof Type Other
Parking Type Attached - Side
Private Pool false
Building
Lot Description Level
Story 2
Water Public
Structure Type Fiber Cement,Brick
New Construction false
Schools
Elementary Schools Red Bank Elementary School
Middle Schools Red Bank Middle School
High Schools Red Bank High School
Others
Senior Community false
Read Less Info
Want to know what your home might be worth? Contact us for a FREE valuation!

Our team is ready to help you sell your home for the highest possible price ASAP

© 2024 Listings courtesy of RealTrac as distributed by MLS GRID. All Rights Reserved.

"My job is to find and attract mastery-based agents to the office, protect the culture, and make sure everyone is happy! "






