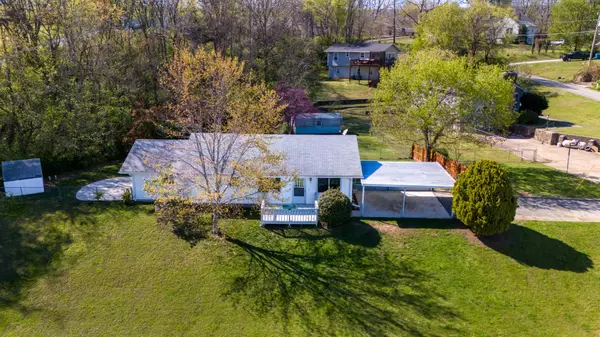$297,000
$299,500
0.8%For more information regarding the value of a property, please contact us for a free consultation.
3 Beds
2 Baths
1,284 SqFt
SOLD DATE : 05/23/2024
Key Details
Sold Price $297,000
Property Type Single Family Home
Sub Type Single Family Residence
Listing Status Sold
Purchase Type For Sale
Square Footage 1,284 sqft
Price per Sqft $231
MLS Listing ID 2711312
Sold Date 05/23/24
Bedrooms 3
Full Baths 2
HOA Y/N No
Year Built 1990
Annual Tax Amount $1,802
Lot Size 0.410 Acres
Acres 0.41
Lot Dimensions 155.43X220.54
Property Description
Fabulous investment opportunity or starter home in popular Red Bank. This 1-level updated home sits back on the lot, creating a private oasis. Three bedrooms, Two baths, a spacious living area and a well-appointed kitchen. The home has a one-step entry from the double carport making it perfect for anyone! There are lots of updates throughout this home including all new flooring, interior paint, stainless appliances, light fixtures/switches, bath updates, newer mini split HVAC & water heater, brand new gutters & downspouts, and SO much more! The home has updated vinyl windows as well! The good-sized master suite has a large walk-in closet and access to a private patio! Lovely side deck and a large back patio, a large fenced yard, and a utility building. Great condition & location! There is also a BRAND new construction home being built right next to this home that will be ready in approximately 30 days, making this an IDEAL situation for multiple families or a perfect investment opportu
Location
State TN
County Hamilton County
Interior
Interior Features Open Floorplan, Walk-In Closet(s), Primary Bedroom Main Floor
Heating Central, Electric
Cooling Central Air, Electric
Flooring Tile
Fireplace N
Appliance Washer, Dryer, Dishwasher
Exterior
Utilities Available Electricity Available, Water Available
Waterfront false
View Y/N true
View Mountain(s)
Roof Type Asphalt
Parking Type Detached
Private Pool false
Building
Lot Description Level
Story 1
Water Public
Structure Type Vinyl Siding
New Construction false
Schools
Elementary Schools Alpine Crest Elementary School
Middle Schools Red Bank Middle School
High Schools Red Bank High School
Others
Senior Community false
Read Less Info
Want to know what your home might be worth? Contact us for a FREE valuation!

Our team is ready to help you sell your home for the highest possible price ASAP

© 2024 Listings courtesy of RealTrac as distributed by MLS GRID. All Rights Reserved.

"My job is to find and attract mastery-based agents to the office, protect the culture, and make sure everyone is happy! "






