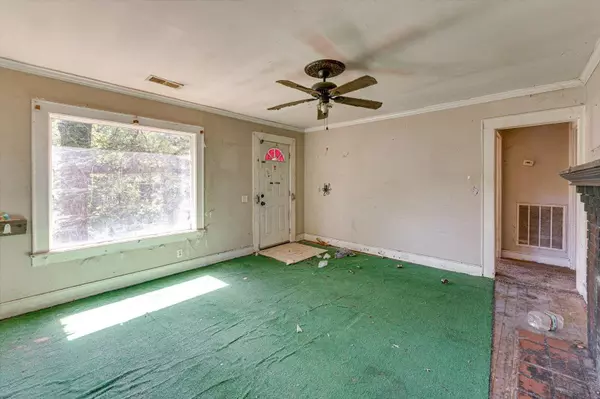$105,000
$135,000
22.2%For more information regarding the value of a property, please contact us for a free consultation.
2 Beds
1 Bath
952 SqFt
SOLD DATE : 07/30/2024
Key Details
Sold Price $105,000
Property Type Single Family Home
Sub Type Single Family Residence
Listing Status Sold
Purchase Type For Sale
Square Footage 952 sqft
Price per Sqft $110
Subdivision Jewell Lee
MLS Listing ID 2710725
Sold Date 07/30/24
Bedrooms 2
Full Baths 1
HOA Y/N No
Year Built 1945
Annual Tax Amount $825
Lot Size 1.000 Acres
Acres 1.0
Lot Dimensions 317.46X284.56
Property Description
Unlock the potential of this centrally located property, a true hidden gem offering unparalleled convenience to downtown, hospitals, shopping, and dining. With its current vacancy, it serves as a blank canvas awaiting your investment vision or the opportunity to become your cherished home. For investors, this property is a goldmine, offering endless possibilities for generating rental income, renovation, or value appreciation. Picture the potential returns and growth this property could bring to your portfolio. Alternatively, if you're seeking a residence, envision the benefits of living in this prime location—easy access to amenities, a central setting, and a welcoming community await you. Don't overlook this extraordinary investment opportunity. Seize the moment today to transform this property into the cornerstone of your investment portfolio or the beloved home where you'll craft lasting memories! (HOME IS BEING SOLD AS IS) Plat is changing slightly.
Location
State TN
County Hamilton County
Rooms
Main Level Bedrooms 2
Interior
Interior Features Primary Bedroom Main Floor
Heating Central, Electric
Cooling Central Air, Electric
Flooring Carpet, Tile, Vinyl
Fireplaces Number 1
Fireplace Y
Appliance Refrigerator
Exterior
Garage Spaces 1.0
Utilities Available Electricity Available, Water Available
Waterfront false
View Y/N false
Roof Type Other
Parking Type Attached - Front
Private Pool false
Building
Lot Description Sloped, Corner Lot, Other
Story 1
Water Public
Structure Type Other
New Construction false
Schools
Elementary Schools Rivermont Elementary School
Middle Schools Dalewood Middle School
High Schools Hixson High School
Others
Senior Community false
Read Less Info
Want to know what your home might be worth? Contact us for a FREE valuation!

Our team is ready to help you sell your home for the highest possible price ASAP

© 2024 Listings courtesy of RealTrac as distributed by MLS GRID. All Rights Reserved.

"My job is to find and attract mastery-based agents to the office, protect the culture, and make sure everyone is happy! "






