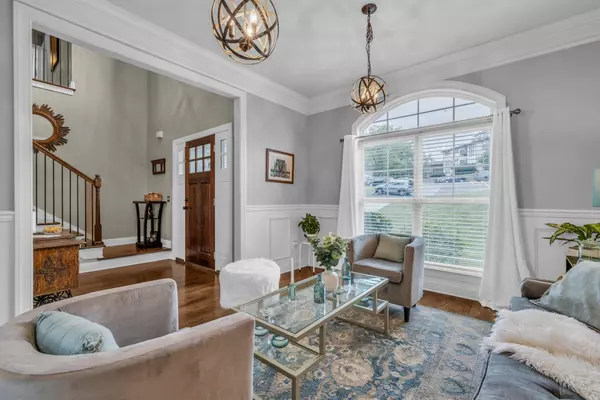$785,000
$794,500
1.2%For more information regarding the value of a property, please contact us for a free consultation.
4 Beds
4 Baths
3,119 SqFt
SOLD DATE : 09/27/2024
Key Details
Sold Price $785,000
Property Type Single Family Home
Sub Type Single Family Residence
Listing Status Sold
Purchase Type For Sale
Square Footage 3,119 sqft
Price per Sqft $251
Subdivision The Preserves At Dallas Park
MLS Listing ID 2710291
Sold Date 09/27/24
Bedrooms 4
Full Baths 3
Half Baths 1
HOA Y/N No
Year Built 2014
Annual Tax Amount $5,302
Lot Size 9,147 Sqft
Acres 0.21
Lot Dimensions 72.91X124.39
Property Description
Welcome to your North Shore dream home located in the Preserve at Dallas Park subdivision. This exquisite 4-bedroom, 3.5-bathroom home blends elegance and comfort for family-friendly living. Step inside to discover beautiful hardwood floors and crown molding that pave the way through a layout designed for contemporary living. The heart of the home boasts an airy family room with soaring cathedral ceilings and a cozy gas log fireplace, creating an inviting ambiance. The adjacent eat-in kitchen, with its pristine white cabinetry, sleek black granite countertops, and stainless appliances, provides ample prep space for the culinary enthusiast, while the spacious deck offers an idyllic retreat for morning coffee and evening sunsets overlooking a fenced back yard and a firepit for roasting marshmallows on crisp fall evenings. Retire to the serene primary suite on the main level, complete with a walk-in closet, and an en-suite that features a jetted tub, separate tile shower, and a discreet w
Location
State TN
County Hamilton County
Interior
Interior Features High Ceilings, Walk-In Closet(s), Primary Bedroom Main Floor, High Speed Internet
Heating Central, Electric
Cooling Central Air, Electric
Flooring Carpet, Finished Wood, Tile
Fireplaces Number 1
Fireplace Y
Appliance Refrigerator, Microwave, Disposal, Dishwasher
Exterior
Garage Spaces 2.0
Utilities Available Electricity Available
Waterfront false
View Y/N true
View Mountain(s)
Roof Type Other
Parking Type Detached
Private Pool false
Building
Lot Description Other
Story 2
Structure Type Fiber Cement,Stone
New Construction false
Schools
Elementary Schools Rivermont Elementary School
Middle Schools Red Bank Middle School
High Schools Red Bank High School
Others
Senior Community false
Read Less Info
Want to know what your home might be worth? Contact us for a FREE valuation!

Our team is ready to help you sell your home for the highest possible price ASAP

© 2024 Listings courtesy of RealTrac as distributed by MLS GRID. All Rights Reserved.

"My job is to find and attract mastery-based agents to the office, protect the culture, and make sure everyone is happy! "






