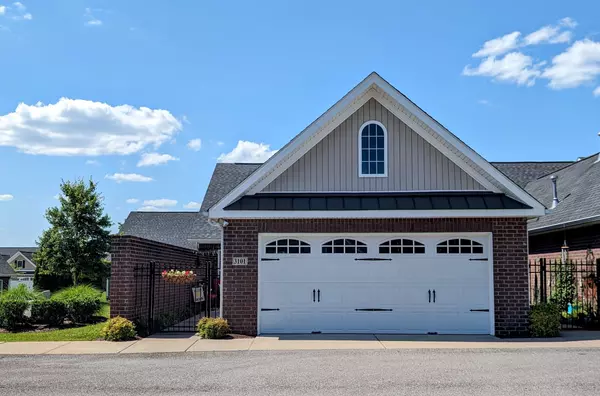$369,900
$369,900
For more information regarding the value of a property, please contact us for a free consultation.
2 Beds
2 Baths
1,513 SqFt
SOLD DATE : 09/27/2024
Key Details
Sold Price $369,900
Property Type Condo
Sub Type Flat Condo
Listing Status Sold
Purchase Type For Sale
Square Footage 1,513 sqft
Price per Sqft $244
Subdivision Lenox Place
MLS Listing ID 2657599
Sold Date 09/27/24
Bedrooms 2
Full Baths 2
HOA Fees $280/mo
HOA Y/N Yes
Year Built 2014
Annual Tax Amount $1,796
Property Description
Welcome to Lenox Place! This 55+ community features a community pool, clubhouse, workout room and walking trail. Absolutely gorgeous end unit in a cul de sac with a sunroom! This condo has so much natural lighting and endless custom upgrades, which include: Hardwoods, frieze carpet, LVT flooring, ceiling fans, pendant lights, chandeliers, under/over cabinet lighting, rubbed bronze hardware throughout, 2 inch faux wood blinds, integrated blinds on back door, upgraded interior doors, plantation shutters and shiplap in sunroom, upgraded cabinets with granite countertops and subway backsplash, smooth top double oven, custom reclaimed barnwood bar-facing, laundry wall cabinets and countertop, cornice board and extra outlets in guest bath, subway tile in main bath, framed mirrors in both baths, arched opening in sunroom, smooth ceilings, custom stenciled decorative rug in courtyard, and 2nd light in attic. Custom drapes, closet system, wall mounted tv’s in bedrooms, and appliances to remain.
Location
State TN
County Sumner County
Rooms
Main Level Bedrooms 2
Interior
Interior Features Ceiling Fan(s), High Ceilings, Pantry, Walk-In Closet(s), High Speed Internet
Heating Central, Heat Pump, Natural Gas
Cooling Central Air, Electric
Flooring Carpet, Finished Wood, Vinyl
Fireplace N
Appliance Dishwasher, Disposal, Dryer, Microwave, Refrigerator, Washer
Exterior
Exterior Feature Garage Door Opener
Garage Spaces 2.0
Utilities Available Electricity Available, Water Available, Cable Connected
Waterfront false
View Y/N false
Roof Type Shingle
Parking Type Attached - Front, Asphalt
Private Pool false
Building
Lot Description Cul-De-Sac
Story 1
Sewer Public Sewer
Water Public
Structure Type Brick
New Construction false
Schools
Elementary Schools Guild Elementary
Middle Schools Rucker Stewart Middle
High Schools Gallatin Senior High School
Others
HOA Fee Include Exterior Maintenance,Maintenance Grounds,Recreation Facilities
Senior Community true
Read Less Info
Want to know what your home might be worth? Contact us for a FREE valuation!

Our team is ready to help you sell your home for the highest possible price ASAP

© 2024 Listings courtesy of RealTrac as distributed by MLS GRID. All Rights Reserved.

"My job is to find and attract mastery-based agents to the office, protect the culture, and make sure everyone is happy! "






