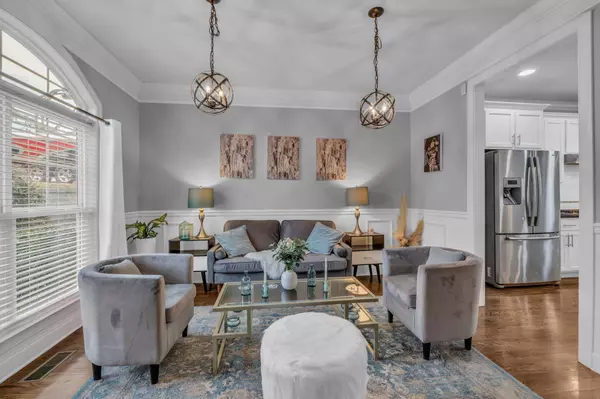$785,000
$794,500
1.2%For more information regarding the value of a property, please contact us for a free consultation.
4 Beds
4 Baths
3,119 SqFt
SOLD DATE : 09/27/2024
Key Details
Sold Price $785,000
Property Type Single Family Home
Sub Type Single Family Residence
Listing Status Sold
Purchase Type For Sale
Square Footage 3,119 sqft
Price per Sqft $251
Subdivision The Preserves At Dallas Park
MLS Listing ID 1396825
Sold Date 09/27/24
Style Contemporary
Bedrooms 4
Full Baths 3
Half Baths 1
Originating Board Greater Chattanooga REALTORS®
Year Built 2014
Lot Size 9,147 Sqft
Acres 0.21
Lot Dimensions 72.91X124.39
Property Description
Welcome to your North Shore dream home located in the Preserve at Dallas Park subdivision. This exquisite 4-bedroom, 3.5-bathroom home blends elegance and comfort for family-friendly living. Step inside to discover beautiful hardwood floors and crown molding that pave the way through a layout designed for contemporary living. The heart of the home boasts an airy family room with soaring cathedral ceilings and a cozy gas log fireplace, creating an inviting ambiance. The adjacent eat-in kitchen, with its pristine white cabinetry, sleek black granite countertops, and stainless appliances, provides ample prep space for the culinary enthusiast, while the spacious deck offers an idyllic retreat for morning coffee and evening sunsets overlooking a fenced back yard and a firepit for roasting marshmallows on crisp fall evenings. Retire to the serene primary suite on the main level, complete with a walk-in closet, and an en-suite that features a jetted tub, separate tile shower, and a discreet water closet. The main floor finishes out with the dining room, laundry room, a ½ bath and a 2 car garage. Upstairs, three generous sized bedrooms promise restful slumber, one of which includes an ensuite bath, large closet, and a bonus space ideal for crafts or gaming...a haven for teens or hobbyists alike. The adventure continues in the finished basement, with an additional huge family room which is pre-wired for a projector and surround sound, another room features a home gym. The utility garage on this level is perfect for stowing away lawn equipment and seasonal decor. Located within a pedal's reach of the vibrant North Shore and surrounded by schools, parks, bike paths and cultural hotspots like Coolidge Park and The Chattanooga Theatre Center. This home isn't just a dwelling...it's a lifestyle waiting to be cherished. Schedule your showing today and embrace life at its finest.
Location
State TN
County Hamilton
Area 0.21
Rooms
Basement Finished, Full
Interior
Interior Features Breakfast Nook, Cathedral Ceiling(s), En Suite, Granite Counters, High Ceilings, High Speed Internet, Pantry, Primary Downstairs, Separate Dining Room, Separate Shower, Sound System, Tub/shower Combo, Walk-In Closet(s), Whirlpool Tub
Heating Central, Electric
Cooling Central Air, Electric, Multi Units
Flooring Carpet, Hardwood, Tile
Fireplaces Number 1
Fireplaces Type Den, Family Room, Gas Log, Gas Starter
Fireplace Yes
Window Features Insulated Windows,Vinyl Frames,Window Treatments
Appliance Wall Oven, Refrigerator, Microwave, Gas Range, Electric Water Heater, Disposal, Dishwasher, Convection Oven
Heat Source Central, Electric
Laundry Electric Dryer Hookup, Gas Dryer Hookup, Laundry Room, Washer Hookup
Exterior
Garage Garage Faces Front, Garage Faces Rear, Off Street
Garage Spaces 2.0
Garage Description Garage Faces Front, Garage Faces Rear, Off Street
Community Features Sidewalks
Utilities Available Cable Available, Electricity Available, Phone Available, Sewer Connected, Underground Utilities
View Mountain(s), Other
Roof Type Shingle
Porch Deck, Patio, Porch, Porch - Covered
Parking Type Garage Faces Front, Garage Faces Rear, Off Street
Total Parking Spaces 2
Garage Yes
Building
Lot Description Gentle Sloping
Faces From N Market/Frasier Ave/Cherokee Blvd intersection, continue straight on N Market and stay slight right to stay on Dallas Rd, stay to the right again to stay on Old Dallas Rd, turn Right onto E Dallas Rd, turn right onto Notting Hill. Home will be on the left. From Hixson/Hixson Pike traveling toward downtown, After the S curve, turn right onto Fernway Rd, turn Left on E Dallas Rd and immediate right on Notting Hill, home will be on the left
Story Two
Foundation Block
Architectural Style Contemporary
Structure Type Fiber Cement,Stone
Schools
Elementary Schools Rivermont Elementary
Middle Schools Red Bank Middle
High Schools Red Bank High School
Others
Senior Community No
Tax ID 127i A 003.19
Security Features Security System,Smoke Detector(s)
Acceptable Financing Cash, Conventional, FHA, VA Loan, Owner May Carry
Listing Terms Cash, Conventional, FHA, VA Loan, Owner May Carry
Read Less Info
Want to know what your home might be worth? Contact us for a FREE valuation!

Our team is ready to help you sell your home for the highest possible price ASAP

"My job is to find and attract mastery-based agents to the office, protect the culture, and make sure everyone is happy! "






