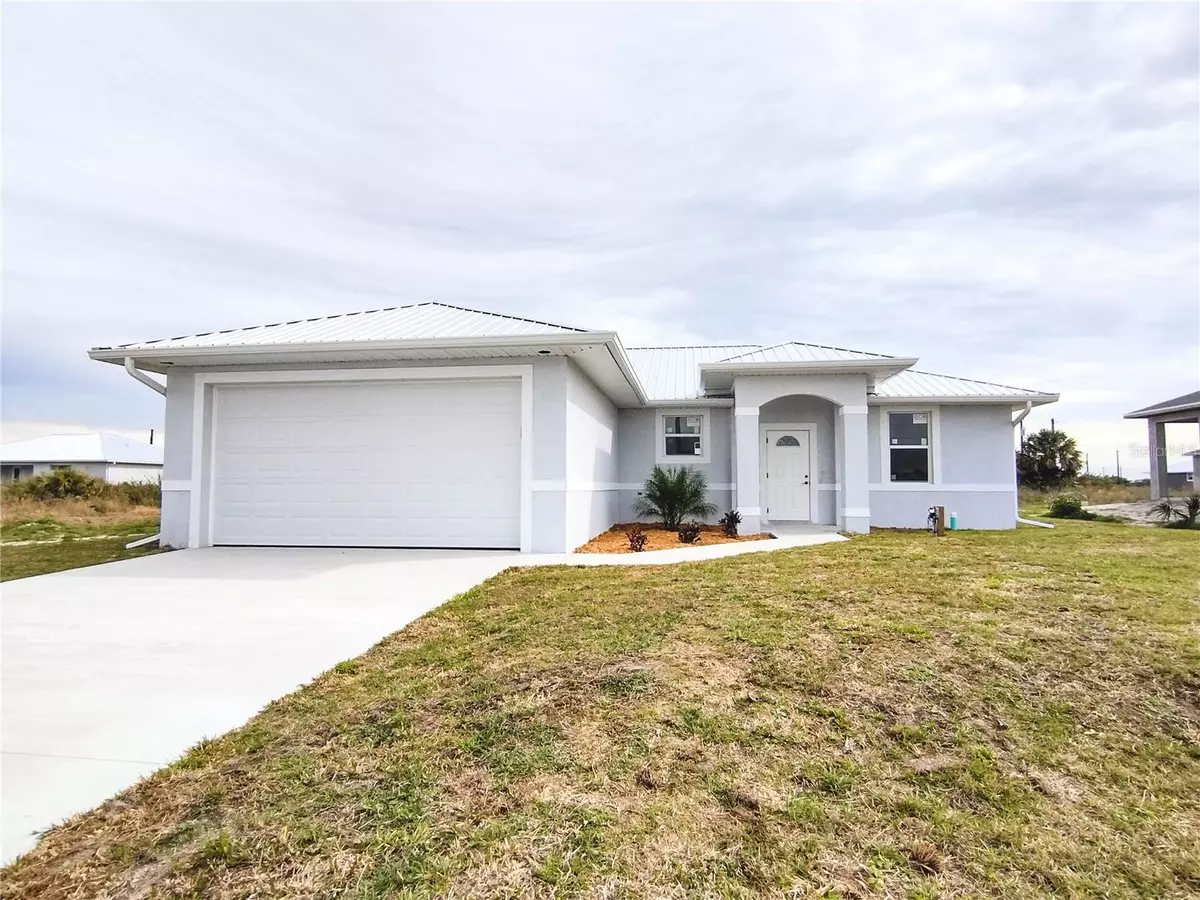$320,000
$320,000
For more information regarding the value of a property, please contact us for a free consultation.
3 Beds
2 Baths
1,533 SqFt
SOLD DATE : 09/27/2024
Key Details
Sold Price $320,000
Property Type Single Family Home
Sub Type Single Family Residence
Listing Status Sold
Purchase Type For Sale
Square Footage 1,533 sqft
Price per Sqft $208
Subdivision Port Labelle
MLS Listing ID T3508829
Sold Date 09/27/24
Bedrooms 3
Full Baths 2
HOA Y/N No
Originating Board Stellar MLS
Year Built 2023
Lot Size 10,018 Sqft
Acres 0.23
Property Description
Under Construction. Beautiful NEW Construction Home, Move-in Ready by March! This Madison II model by CHL Home Builders offers a STATELY covered front entry, a wonderful living room with high vaulted ceilings and an open kitchen with eat-in bar and giant pantry. Absolutely STUNNING tile flooring throughout The kitchen cabinets and bath vanities are solid-wood, soft-close with QUARTZ countertops. The living/dining area has walk-out sliders that overlook the back yard. The home features tall 9'4 ceilings and tile floors throughout; IMPACT WINDOWS, an interior designated laundry room in the kitchen. The master bedroom has a large walk-in master closet, huge dual-sink vanity and gorgeous floor to ceiling tiled shower. Stainless steel appliances included. Located in the new and growing community of Banyan Village in Port LaBelle, just outside of LaBelle, Florida. This neighborhood has central water service and HIGH SPEED FIBER INTERNET!! 30-minute drive to Fort Myers area, 1.5-2 hour drive to Miami, Fort Lauderdale or West Palm. Home qualifies for $0 down USDA FINANCING!
Location
State FL
County Hendry
Community Port Labelle
Zoning RESIDENTIAL
Rooms
Other Rooms Family Room, Inside Utility
Interior
Interior Features High Ceilings, Open Floorplan, Primary Bedroom Main Floor, Split Bedroom, Thermostat, Vaulted Ceiling(s), Walk-In Closet(s)
Heating Central
Cooling Wall/Window Unit(s)
Flooring Tile
Furnishings Unfurnished
Fireplace false
Appliance Dishwasher, Microwave, Range, Refrigerator
Laundry Electric Dryer Hookup, Laundry Room, Washer Hookup
Exterior
Exterior Feature Rain Gutters, Sliding Doors
Parking Features Garage Door Opener, Ground Level
Garage Spaces 2.0
Community Features None
Utilities Available Electricity Connected, Water Connected
View Pool
Roof Type Metal
Porch Covered, Patio
Attached Garage true
Garage true
Private Pool No
Building
Lot Description Cleared, In County, Private
Entry Level One
Foundation Block, Slab
Lot Size Range 0 to less than 1/4
Builder Name CHL Home Builders, Inc
Sewer Septic Tank
Water Public
Architectural Style Contemporary
Structure Type Block,Stucco
New Construction true
Others
Senior Community No
Ownership Fee Simple
Acceptable Financing Cash, Conventional, FHA, USDA Loan, VA Loan
Horse Property None
Listing Terms Cash, Conventional, FHA, USDA Loan, VA Loan
Special Listing Condition None
Read Less Info
Want to know what your home might be worth? Contact us for a FREE valuation!

Our team is ready to help you sell your home for the highest possible price ASAP

© 2024 My Florida Regional MLS DBA Stellar MLS. All Rights Reserved.
Bought with SILVER FOX REALTY GROUP

"My job is to find and attract mastery-based agents to the office, protect the culture, and make sure everyone is happy! "






