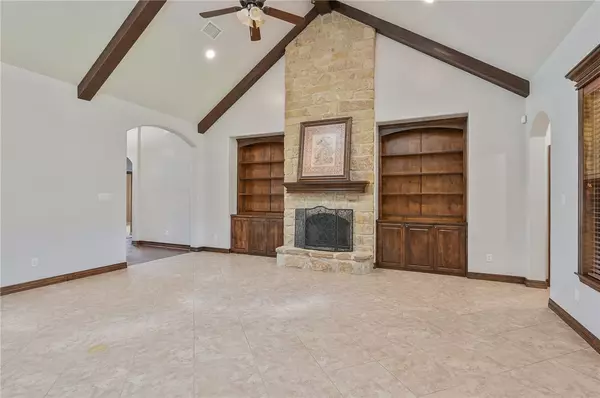$380,000
For more information regarding the value of a property, please contact us for a free consultation.
3 Beds
3 Baths
1,984 SqFt
SOLD DATE : 09/26/2024
Key Details
Property Type Single Family Home
Sub Type Single Family Residence
Listing Status Sold
Purchase Type For Sale
Square Footage 1,984 sqft
Price per Sqft $186
Subdivision Castle Rock
MLS Listing ID 24013321
Sold Date 09/26/24
Style Traditional
Bedrooms 3
Full Baths 2
Half Baths 1
HOA Fees $41/ann
HOA Y/N No
Year Built 2011
Lot Size 7,135 Sqft
Acres 0.1638
Property Description
Come see this darling one-owner home that exudes charm and personality located in popular Castle Rock Subdivision. You will be impressed with the open floor plan that is fabulous for daily living as well as entertaining family and friends. This property features 3 bedrooms, 2 full bathrooms, and a half bath. The warm and inviting wood foyer opens to a large tiled family room with vaulted ceilings boasting pretty wood beams. The gorgeous stone fireplace makes a design statement and is flanked by beautiful wood cabinets and shelves. The spacious kitchen is a chef's delight and has a walk-in pantry, granite countertops, and a long eating bar. The breakfast area has windows that overlook the backyard. Retire to the primary suite and enjoy the spa bathroom. Relax on the covered porch and enjoy the outdoor kitchen. Part of the backyard backs up to a greenbelt. This IMMACULATE property is move-in ready and a MUST see!!! New wood flooring in foyer. Ceramic tile flooring in the living room, kitchen, breakfast area, bathrooms, mud room, and utility room. Added perks are 2 inch faux wood blinds, tankless Rinnai water heater, security system, new patio door, and new fence on 2 sides. The community pool is an added plus.
Location
State TX
County Brazos
Community Castle Rock
Area C16
Direction Take Hwy 6 South. Exit William D Fitch. Right on William D Fitch. Right on Castle Rock, right on Rocky Vista, left on Deep Stone CT, House on right.
Interior
Interior Features Granite Counters, Skylights, Window Treatments, Ceiling Fan(s)
Heating Central, Gas
Cooling Central Air, Electric
Flooring Carpet, Tile, Wood
Fireplaces Type Wood Burning
Fireplace Yes
Window Features Skylight(s),Thermal Windows
Appliance Built-In Gas Oven, Dishwasher, Disposal, Gas Range, Microwave, Tankless Water Heater, Water Heater, GasWater Heater
Laundry Washer Hookup
Exterior
Parking Features Attached
Garage Spaces 2.0
Fence Wood
Pool Community
Community Features Pool
Utilities Available Electricity Available, Natural Gas Available, High Speed Internet Available, Sewer Available, Trash Collection, Water Available
Amenities Available Maintenance Grounds, Pool
Water Access Desc Public
Roof Type Composition,Shingle
Accessibility None
Handicap Access None
Porch Covered
Garage Yes
Building
Lot Description Level, Trees
Story 1
Foundation Slab
Builder Name Heath Townsend
Sewer Public Sewer
Water Public
Architectural Style Traditional
Structure Type Brick Veneer,HardiPlank Type,Stone
Others
HOA Fee Include Common Area Maintenance,Pool(s),All Facilities
Senior Community No
Tax ID 360393
Security Features Security System,Smoke Detector(s)
Acceptable Financing Cash, Conventional, VA Loan
Listing Terms Cash, Conventional, VA Loan
Financing Conventional
Read Less Info
Want to know what your home might be worth? Contact us for a FREE valuation!

Our team is ready to help you sell your home for the highest possible price ASAP
Bought with BHHS Caliber Realty

"My job is to find and attract mastery-based agents to the office, protect the culture, and make sure everyone is happy! "






