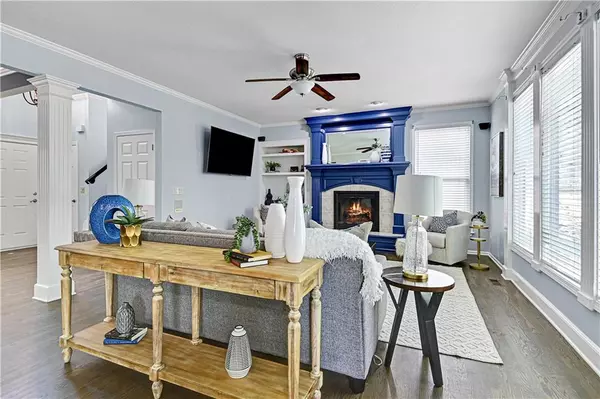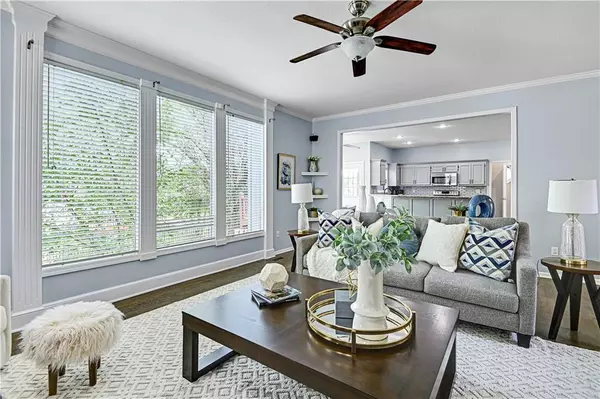$545,000
$545,000
For more information regarding the value of a property, please contact us for a free consultation.
4 Beds
4 Baths
3,190 SqFt
SOLD DATE : 09/27/2024
Key Details
Sold Price $545,000
Property Type Single Family Home
Sub Type Single Family Residence
Listing Status Sold
Purchase Type For Sale
Square Footage 3,190 sqft
Price per Sqft $170
Subdivision Regency By The Lake
MLS Listing ID 2505790
Sold Date 09/27/24
Style Traditional
Bedrooms 4
Full Baths 2
Half Baths 2
Originating Board hmls
Year Built 1996
Annual Tax Amount $6,173
Lot Size 8,729 Sqft
Acres 0.20039026
Property Description
Are you looking for a home that checks all your wishlist boxes? Then look no further! This beautiful 2-story home boasts 4 spacious bedrooms, 2 full baths, and 2 half baths, offering plenty of space for comfortable living. The inviting open floor plan seamlessly connects the living spaces, making it perfect for entertaining.
The main level features hardwood floors, a modern kitchen with newer backsplash, granite countertops, and stainless steel appliances. The adjacent eat-in area is perfect for casual dining with a view. The kitchen flows effortlessly into a spacious living room, creating a warm and welcoming atmosphere.
Upstairs, you'll find four generous bedrooms, including a primary suite with ample closet space and a private ensuite bathroom. The finished basement provides additional living space, ideal for a family room, home office, or recreation area. Plus, with brand new carpet throughout, this home is move-in ready.
Located in a prime Overland Park neighborhood, you're just minutes away from shopping, dining, and the scenic Regency Park Lake. Whether you're enjoying a peaceful walk around the lake or exploring the local amenities, this home offers both convenience and charm.
Location
State KS
County Johnson
Rooms
Basement Daylight, Finished
Interior
Interior Features Ceiling Fan(s), Painted Cabinets, Walk-In Closet(s), Whirlpool Tub
Heating Forced Air
Cooling Electric
Flooring Carpet, Ceramic Floor, Luxury Vinyl Plank, Wood
Fireplaces Number 1
Fireplaces Type Living Room
Fireplace Y
Appliance Dishwasher, Disposal, Microwave, Built-In Electric Oven
Laundry Laundry Room, Main Level
Exterior
Exterior Feature Storm Doors
Parking Features true
Garage Spaces 3.0
Fence Wood
Amenities Available Pool
Roof Type Composition
Building
Lot Description City Lot, Sprinkler-In Ground
Entry Level 2 Stories
Sewer City/Public
Water Public
Structure Type Wood Siding
Schools
Elementary Schools Lakewood
Middle Schools Lakewood
High Schools Blue Valley West
School District Blue Valley
Others
HOA Fee Include All Amenities,Curbside Recycle,Trash
Ownership Private
Acceptable Financing Cash, Conventional, FHA, VA Loan
Listing Terms Cash, Conventional, FHA, VA Loan
Read Less Info
Want to know what your home might be worth? Contact us for a FREE valuation!

Our team is ready to help you sell your home for the highest possible price ASAP

"My job is to find and attract mastery-based agents to the office, protect the culture, and make sure everyone is happy! "






