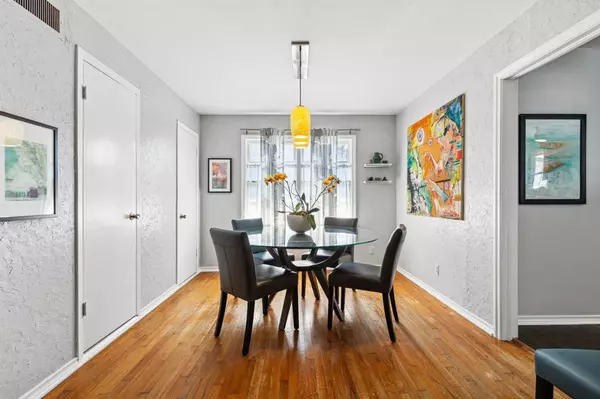$425,000
For more information regarding the value of a property, please contact us for a free consultation.
3 Beds
2 Baths
1,645 SqFt
SOLD DATE : 09/26/2024
Key Details
Property Type Single Family Home
Sub Type Single Family Residence
Listing Status Sold
Purchase Type For Sale
Square Footage 1,645 sqft
Price per Sqft $258
Subdivision Lochwood
MLS Listing ID 20648060
Sold Date 09/26/24
Style Mid-Century Modern
Bedrooms 3
Full Baths 2
HOA Y/N None
Year Built 1955
Annual Tax Amount $7,458
Lot Size 7,448 Sqft
Acres 0.171
Lot Dimensions 57x125
Property Description
Step into the fusion of vintage allure and contemporary sophistication with this exquisite 1955 mid-century modern home on Flamingo Lane. Nestled in the sought-after Lochwood neighborhood, moments from White Rock Lake, this residence epitomizes timeless charm and sleek functionality celebrated by Dwell magazine.
A spacious living room greets you with a cozy fireplace, original stereophonic built-ins from the '70s, and a nostalgic phone niche, all bathed in natural light. The efficient kitchen integrates with a bright breakfast area, flowing into an expansive sunroom—currently an award-winning artist's studio. The backyard is designed for entertaining and relaxation, featuring an enormous deck with solar-powered party lights and an outdoor thespian stage for starry nights.
Both full-size baths have been refreshed with designer tile and lighting. Ample storage solutions and original solid oak floors enhance the home's appeal.
Location
State TX
County Dallas
Community Curbs, Sidewalks
Direction Northwest Highway to Easton Road then Left on Creekmere Drive Left onto Sunland Street Right on Flamingo Home will be on your left Please excuse pile of tree branches and trunk stumps in front, recent storm took out a backyard tree. city of Dallas due to pick up within 45 days
Rooms
Dining Room 2
Interior
Interior Features Cable TV Available, Chandelier, Decorative Lighting, Eat-in Kitchen, High Speed Internet Available, Open Floorplan
Heating Central, Other
Cooling Ceiling Fan(s), Central Air, Electric, ENERGY STAR Qualified Equipment, Other
Flooring Ceramic Tile, Wood
Fireplaces Number 1
Fireplaces Type Dining Room, Living Room
Equipment Other
Appliance Dishwasher, Disposal, Electric Oven, Gas Range, Gas Water Heater, Plumbed For Gas in Kitchen, Vented Exhaust Fan
Heat Source Central, Other
Laundry Electric Dryer Hookup, In Kitchen, Full Size W/D Area, Washer Hookup, On Site
Exterior
Exterior Feature Garden(s), Rain Gutters, Lighting, Private Yard, Other
Garage Spaces 2.0
Fence Privacy, Wood
Community Features Curbs, Sidewalks
Utilities Available All Weather Road, City Sewer, City Water, Curbs, Electricity Available, Individual Gas Meter, Sidewalk
Roof Type Composition
Total Parking Spaces 2
Garage Yes
Building
Lot Description Cleared, Few Trees, Hilly, Interior Lot, Landscaped, Lrg. Backyard Grass, Oak, Sprinkler System
Story One
Foundation Pillar/Post/Pier
Level or Stories One
Structure Type Brick,Wood
Schools
Elementary Schools Reilly
Middle Schools Robert Hill
High Schools Adams
School District Dallas Isd
Others
Ownership Of Record
Acceptable Financing Cash, Conventional, FHA
Listing Terms Cash, Conventional, FHA
Financing Conventional
Special Listing Condition Aerial Photo
Read Less Info
Want to know what your home might be worth? Contact us for a FREE valuation!

Our team is ready to help you sell your home for the highest possible price ASAP

©2024 North Texas Real Estate Information Systems.
Bought with Pam Henderson • Redfin Corporation

"My job is to find and attract mastery-based agents to the office, protect the culture, and make sure everyone is happy! "






