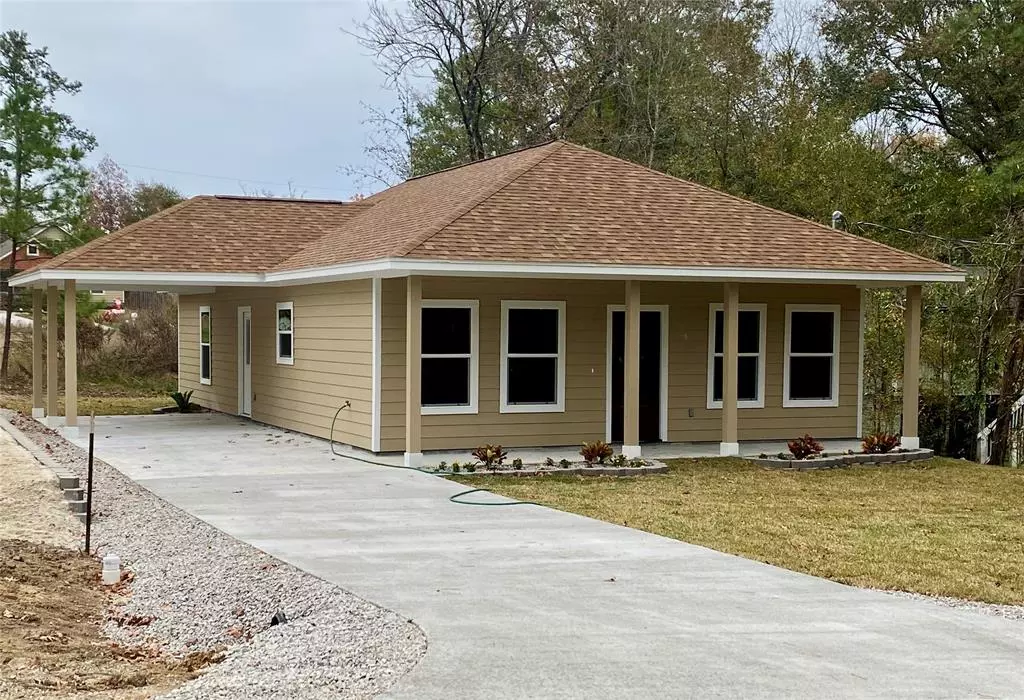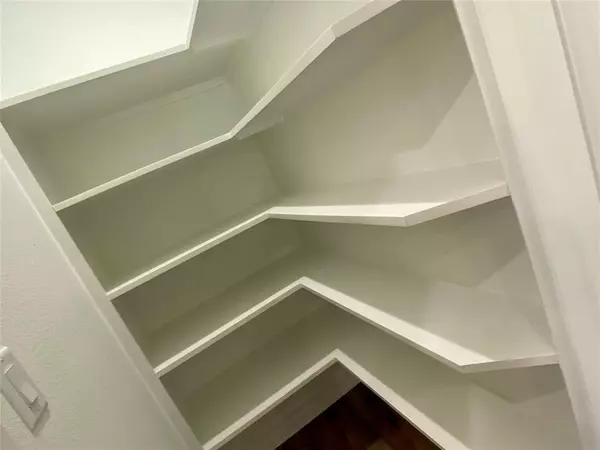$239,500
For more information regarding the value of a property, please contact us for a free consultation.
3 Beds
2 Baths
1,344 SqFt
SOLD DATE : 09/27/2024
Key Details
Property Type Single Family Home
Listing Status Sold
Purchase Type For Sale
Square Footage 1,344 sqft
Price per Sqft $178
Subdivision Shorewood Forest
MLS Listing ID 87761083
Sold Date 09/27/24
Style Traditional
Bedrooms 3
Full Baths 2
Year Built 2023
Annual Tax Amount $88
Tax Year 2023
Lot Size 6,034 Sqft
Acres 0.1385
Property Description
This home is a MUST SEE! No detail was left out! 3 BED-2 Bath-1 Car CP, Cement board, ON ENGINEERED SLAB, Concrete Drive and Walk, Landscaping includes sod in the front and back. Retaining Wall with French Drain. Thick, gorgeous granite counters on CUSTOM, solid wood cabinets. These were all built on site with soft close cabinets and drawers. Crown Molding, NO CARPET! No plastic surrounds here --> The tile work in the showers and bathroom floors and utility room is unbeatable. When looking, make special note of the cabinets above the toilets and in the utility room for extra storage. Gorgeous laminate floors in the rest of the home. High ceilings; recessed lighting in the kitchen, living and dining. quality light fixtures, REAL mirrors in the bathrooms (not just a piece of mirror hung with tabs.) Seriously, compare this new construction home to ANY others--you'll be glad you did! See info under photos for more details, then CALL for your private tour!
Location
State TX
County Walker
Area Riverside (Walker)
Rooms
Bedroom Description 2 Primary Bedrooms,All Bedrooms Down,Walk-In Closet
Other Rooms Utility Room in House
Master Bathroom Primary Bath: Double Sinks, Primary Bath: Shower Only, Secondary Bath(s): Tub/Shower Combo
Den/Bedroom Plus 3
Kitchen Breakfast Bar, Soft Closing Cabinets, Soft Closing Drawers, Walk-in Pantry
Interior
Interior Features Fire/Smoke Alarm, High Ceiling
Heating Central Electric
Cooling Central Electric
Flooring Laminate, Tile
Exterior
Exterior Feature Porch
Carport Spaces 1
Roof Type Composition
Street Surface Asphalt
Private Pool No
Building
Lot Description Subdivision Lot
Story 1
Foundation Slab
Lot Size Range 0 Up To 1/4 Acre
Builder Name Moreno Construction Services
Sewer Other Water/Sewer, Public Sewer
Water Other Water/Sewer
Structure Type Cement Board
New Construction Yes
Schools
Elementary Schools Scott Johnson Elementary School
Middle Schools Mance Park Middle School
High Schools Huntsville High School
School District 64 - Huntsville
Others
Senior Community No
Restrictions Restricted
Tax ID 36328
Ownership Full Ownership
Energy Description Attic Vents,Ceiling Fans,Digital Program Thermostat,Energy Star Appliances,Energy Star/CFL/LED Lights,Insulated/Low-E windows
Acceptable Financing Cash Sale, Conventional, FHA, VA
Tax Rate 1.5696
Disclosures Other Disclosures
Listing Terms Cash Sale, Conventional, FHA, VA
Financing Cash Sale,Conventional,FHA,VA
Special Listing Condition Other Disclosures
Read Less Info
Want to know what your home might be worth? Contact us for a FREE valuation!

Our team is ready to help you sell your home for the highest possible price ASAP

Bought with eXp Realty LLC
"My job is to find and attract mastery-based agents to the office, protect the culture, and make sure everyone is happy! "






