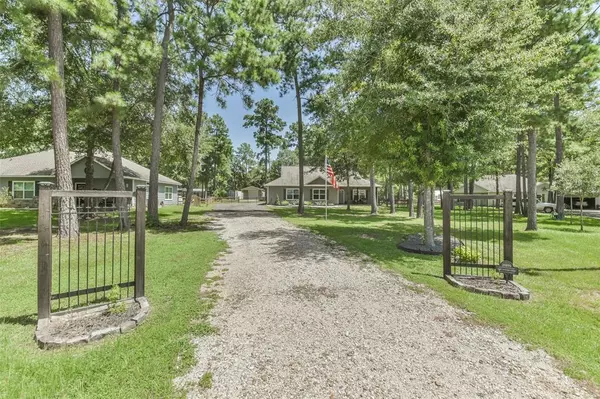$549,000
For more information regarding the value of a property, please contact us for a free consultation.
4 Beds
2 Baths
2,416 SqFt
SOLD DATE : 09/27/2024
Key Details
Property Type Single Family Home
Listing Status Sold
Purchase Type For Sale
Square Footage 2,416 sqft
Price per Sqft $225
Subdivision Country Lane Estates 6
MLS Listing ID 80517752
Sold Date 09/27/24
Style Traditional
Bedrooms 4
Full Baths 2
HOA Fees $12/ann
HOA Y/N 1
Year Built 2016
Annual Tax Amount $7,072
Tax Year 2023
Lot Size 1.060 Acres
Acres 1.06
Property Description
Welcome to the home of your dreams in the serene Country Lane Estates of Hockley! This beautifully fully renovated property sits on over an acre of land and offers a perfect blend of modern amenities and country living. The main residence features a newly remodeled kitchen with stainless steel appliances, quartz countertops, and farmhouse sink. Open floor plan seamlessly connects the kitchen to the living area, making it ideal for entertaining. The primary suite boasts two walls of windows, flooding the room with natural light, and a spa-like retreat bath for ultimate relaxation. Additionally, the property includes a 1 bedroom guest house complete with its own living quarters and kitchen, perfect for an in-law suite, guest accommodations, or additional living space. The expansive backyard features a sizable shop, as well as a massive covered patio to enjoying the scenic views. This move-in-ready home is a must-see! Welcome HOME!
Location
State TX
County Waller
Area Hockley
Rooms
Bedroom Description All Bedrooms Down,Walk-In Closet
Other Rooms 1 Living Area, Breakfast Room, Guest Suite w/Kitchen, Utility Room in House
Master Bathroom Primary Bath: Shower Only
Kitchen Breakfast Bar, Kitchen open to Family Room
Interior
Interior Features Formal Entry/Foyer
Heating Central Electric
Cooling Central Electric
Flooring Vinyl Plank
Fireplaces Number 1
Fireplaces Type Gas Connections
Exterior
Exterior Feature Back Yard, Back Yard Fenced, Fully Fenced, Patio/Deck, Porch, Workshop
Roof Type Composition
Street Surface Asphalt
Private Pool No
Building
Lot Description Cleared, Cul-De-Sac, Subdivision Lot
Story 1
Foundation Slab
Lot Size Range 1 Up to 2 Acres
Water Aerobic, Public Water
Structure Type Cement Board
New Construction No
Schools
Elementary Schools Fields Store Elementary School
Middle Schools Schultz Junior High School
High Schools Waller High School
School District 55 - Waller
Others
Senior Community No
Restrictions Deed Restrictions
Tax ID 441106-001-002-000
Energy Description Ceiling Fans
Acceptable Financing Cash Sale, Conventional, FHA, VA
Tax Rate 1.7184
Disclosures Exclusions, Sellers Disclosure
Listing Terms Cash Sale, Conventional, FHA, VA
Financing Cash Sale,Conventional,FHA,VA
Special Listing Condition Exclusions, Sellers Disclosure
Read Less Info
Want to know what your home might be worth? Contact us for a FREE valuation!

Our team is ready to help you sell your home for the highest possible price ASAP

Bought with eXp Realty LLC
"My job is to find and attract mastery-based agents to the office, protect the culture, and make sure everyone is happy! "






