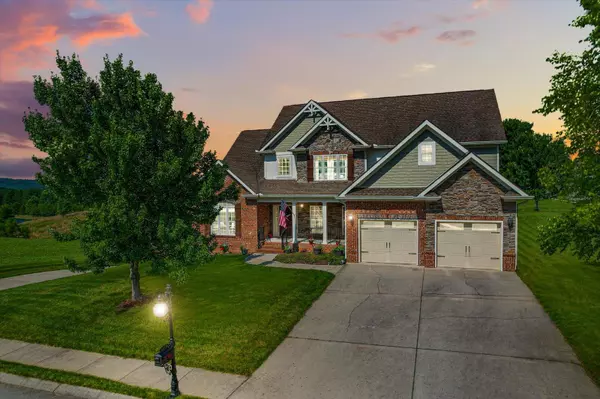$700,000
$715,000
2.1%For more information regarding the value of a property, please contact us for a free consultation.
4 Beds
5 Baths
4,459 SqFt
SOLD DATE : 09/27/2024
Key Details
Sold Price $700,000
Property Type Single Family Home
Sub Type Single Family Residence
Listing Status Sold
Purchase Type For Sale
Square Footage 4,459 sqft
Price per Sqft $156
Subdivision Barrington Pointe
MLS Listing ID 1393168
Sold Date 09/27/24
Bedrooms 4
Full Baths 4
Half Baths 1
HOA Fees $50/ann
Originating Board Greater Chattanooga REALTORS®
Year Built 2008
Lot Size 0.350 Acres
Acres 0.35
Lot Dimensions 111.78X140
Property Description
Nestled within the esteemed, family-friendly Barrington Pointe neighborhood, this 4-bedroom, 4.5-bath residence exudes sophistication and meticulous care. Prepare to be captivated by its enchanting curb appeal and welcoming front porch, leading to an interior adorned with hardwood floors and lofty ceilings.
The main level is a symphony of elegance, boasting a formal dining room, a distinguished office with built-in cabinets, and a two-story living room adorned with a dual-sided fireplace. A culinary masterpiece awaits in the spacious kitchen with gleaming granite countertops, stainless steel appliances, and abundant cabinet space, all adjoined by a cozy family room featuring again that remote-controlled dual-sided fireplace. Let's not overlook the convenience of the 2-car garage on the main floor!
Discover this dream master suite, a haven of tranquility complete with a double tray ceiling, a spacious walk-in closet, and an en suite bathroom boasting double sinks, a luxurious soaking tub, and a new separate shower. Meanwhile, ascending the grand staircase to the upper level presents three generously proportioned bedrooms, one boasting a private bath and bonus room, alongside a shared Jack and Jill bath. Descend to the finished basement, where a serene and quiet large family room beckons with its own crackling fireplace, adjacent wet bar/kitchen area, and a full bath, all accompanied by an additional oversized single garage featuring a separate driveway. Enjoy 3,000sqft above grade with almost 1500sqft of solitude below for a possible man, woman, or teen cave.
Residence stands ready to welcome new owners, offering a plethora of upgrades made since 2021: from the replacement of both HVAC units and mini splits, the meticulous stripping and sodding of the yard, and the refreshing replacement of carpeting. Other enhancements include new termite bait stations and treatment, an updated sprinkler system with a state-of-the-art control box, the addition of security cameras with window sensors, a rejuvenated Trex deck paired with an expansive screened-in porch, and new coats of paint inside and out. Not to be overlooked are the added outlets in the garages and new openers for all three garage doors.
Finally, this location is prime for all of our favorite Chatt-tivities near our River/Lakes like hiking, canoeing/ kayaking, hunting, spelunking, and climbing. Do not miss the opportunity to behold this unparalleled masterpiece. Schedule your private showing today!
Location
State TN
County Hamilton
Area 0.35
Rooms
Basement Finished, Full
Interior
Interior Features Breakfast Nook, Connected Shared Bathroom, Granite Counters, High Ceilings, Open Floorplan, Primary Downstairs, Separate Dining Room, Tub/shower Combo, Walk-In Closet(s), Wet Bar
Heating Electric, Natural Gas
Cooling Central Air, Electric, Multi Units
Flooring Carpet, Hardwood, Tile
Fireplaces Number 2
Fireplaces Type Den, Electric, Family Room, Gas Log, Recreation Room
Fireplace Yes
Window Features Bay Window(s),Insulated Windows
Appliance Microwave, Electric Water Heater, Electric Range, Disposal, Dishwasher
Heat Source Electric, Natural Gas
Laundry Electric Dryer Hookup, Gas Dryer Hookup, Laundry Room, Washer Hookup
Exterior
Garage Garage Door Opener, Garage Faces Front, Garage Faces Side, Kitchen Level
Garage Spaces 3.0
Garage Description Garage Door Opener, Garage Faces Front, Garage Faces Side, Kitchen Level
Community Features Pond
Utilities Available Cable Available, Electricity Available, Sewer Connected, Underground Utilities
View Other
Roof Type Shingle
Porch Covered, Deck, Patio
Parking Type Garage Door Opener, Garage Faces Front, Garage Faces Side, Kitchen Level
Total Parking Spaces 3
Garage Yes
Building
Lot Description Corner Lot, Level
Faces Follow TN-29 N to US-27 N/US Hwy 27 N in Soddy-Daisy. Take the US-27 exit from TN-29 N, Continue on US-27 N/US Hwy 27 N. Take Lee Pike and Emerald Bay Dr to Blakeslee Dr, Continue onto US-27 N/US Hwy 27 N, Turn right onto Highwater Rd, Turn right onto Old Dayton Pike , Turn left onto Lee Pike, Turn left onto Emerald Bay Dr, Turn left onto Emerald Pointe Dr, Turn left onto Blakeslee Dr and the home will be on the right.
Foundation Concrete Perimeter
Water Public
Structure Type Brick,Stone,Other
Schools
Elementary Schools North Hamilton Co Elementary
Middle Schools Soddy-Daisy Middle
High Schools Soddy-Daisy High
Others
Senior Community No
Tax ID 034i E 004
Security Features Security System,Smoke Detector(s)
Acceptable Financing Cash, Conventional, FHA, VA Loan, Owner May Carry
Listing Terms Cash, Conventional, FHA, VA Loan, Owner May Carry
Read Less Info
Want to know what your home might be worth? Contact us for a FREE valuation!

Our team is ready to help you sell your home for the highest possible price ASAP

"My job is to find and attract mastery-based agents to the office, protect the culture, and make sure everyone is happy! "






