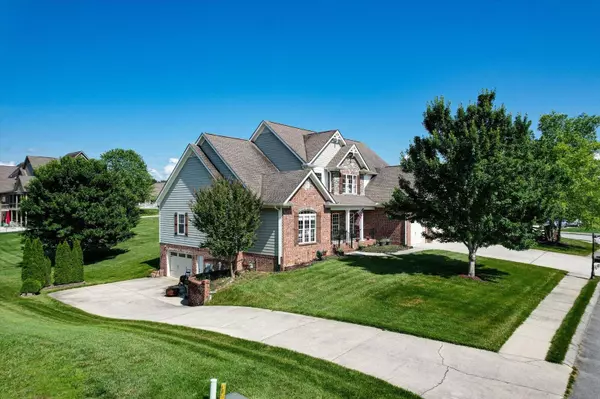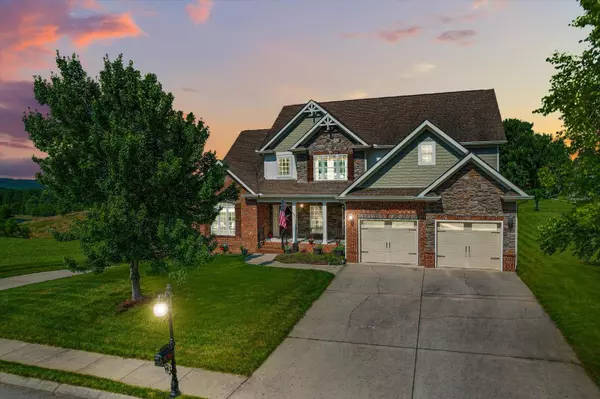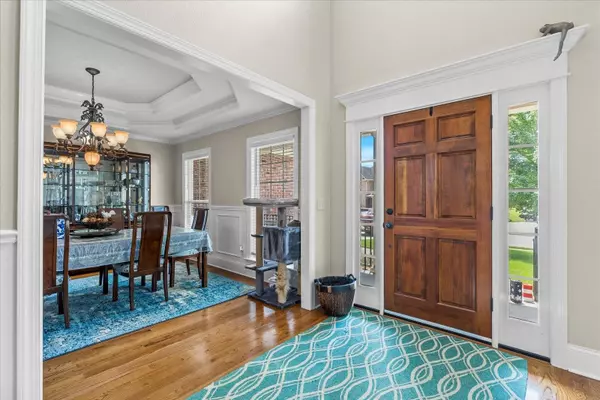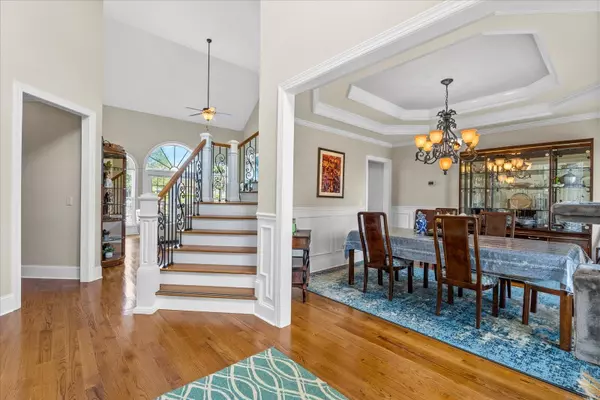$700,000
$715,000
2.1%For more information regarding the value of a property, please contact us for a free consultation.
4 Beds
5 Baths
4,459 SqFt
SOLD DATE : 09/27/2024
Key Details
Sold Price $700,000
Property Type Single Family Home
Sub Type Single Family Residence
Listing Status Sold
Purchase Type For Sale
Square Footage 4,459 sqft
Price per Sqft $156
Subdivision Barrington Pointe
MLS Listing ID 2662550
Sold Date 09/27/24
Bedrooms 4
Full Baths 4
Half Baths 1
HOA Fees $50/ann
HOA Y/N Yes
Year Built 2008
Annual Tax Amount $2,559
Lot Size 0.350 Acres
Acres 0.35
Lot Dimensions 111.78X140
Property Description
Nestled within the esteemed, family-friendly Barrington Pointe neighborhood, this 4-bedroom, 4.5-bath residence exudes sophistication and meticulous care. Prepare to be captivated by its enchanting curb appeal and welcoming front porch, leading to an interior adorned with hardwood floors and lofty ceilings. The main level is a symphony of elegance, boasting a formal dining room, a distinguished office with built-in cabinets, and a two-story living room adorned with a dual-sided fireplace. A culinary masterpiece awaits in the spacious kitchen with gleaming granite countertops, stainless steel appliances, and abundant cabinet space, all adjoined by a cozy family room featuring again that remote-controlled dual-sided fireplace. Let's not overlook the convenience of the 2-car garage on the main floor! Discover this dream master suite, a haven of tranquility complete with a double tray ceiling, a spacious walk-in closet, and an en suite bathroom boasting double sinks, a luxurious soaking tub, and a new separate shower. Meanwhile, ascending the grand staircase to the upper level presents three generously proportioned bedrooms, one boasting a private bath and bonus room, alongside a shared Jack and Jill bath. Descend to the finished basement, where a serene and quiet large family room beckons with its own crackling fireplace, adjacent wet bar/kitchen area, and a full bath, all accompanied by an additional oversized single garage featuring a separate driveway. Enjoy 3,000sqft above grade with almost 1500sqft of solitude below for a possible man, woman, or teen cave. Residence stands ready to welcome new owners, offering a plethora of upgrades made since 2021: from the replacement of both HVAC units and mini splits, the meticulous stripping and sodding of the yard, and the refreshing replacement of carpeting. Other enhancements include new termite bait stations and treatment, an updated sprinkler system with a state-of-the-art control box, the addition of security cameras
Location
State TN
County Hamilton County
Rooms
Main Level Bedrooms 1
Interior
Interior Features High Ceilings, Open Floorplan, Walk-In Closet(s), Wet Bar, Primary Bedroom Main Floor
Heating Electric, Natural Gas
Cooling Central Air, Electric
Flooring Carpet, Finished Wood, Tile
Fireplaces Number 2
Fireplace Y
Appliance Microwave, Disposal, Dishwasher
Exterior
Exterior Feature Garage Door Opener
Garage Spaces 3.0
Utilities Available Electricity Available, Water Available
View Y/N false
Roof Type Other
Private Pool false
Building
Lot Description Level, Corner Lot
Water Public
Structure Type Stone,Brick,Other
New Construction false
Schools
Elementary Schools North Hamilton County Elementary School
Middle Schools Soddy Daisy Middle School
High Schools Soddy Daisy High School
Others
Senior Community false
Read Less Info
Want to know what your home might be worth? Contact us for a FREE valuation!

Our team is ready to help you sell your home for the highest possible price ASAP

© 2024 Listings courtesy of RealTrac as distributed by MLS GRID. All Rights Reserved.
"My job is to find and attract mastery-based agents to the office, protect the culture, and make sure everyone is happy! "






