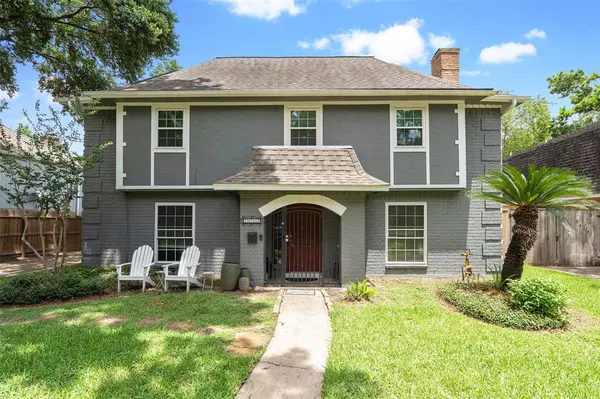$399,900
For more information regarding the value of a property, please contact us for a free consultation.
4 Beds
2.1 Baths
2,442 SqFt
SOLD DATE : 09/27/2024
Key Details
Property Type Single Family Home
Listing Status Sold
Purchase Type For Sale
Square Footage 2,442 sqft
Price per Sqft $157
Subdivision Forest West Sec 02
MLS Listing ID 8143648
Sold Date 09/27/24
Style Contemporary/Modern
Bedrooms 4
Full Baths 2
Half Baths 1
HOA Fees $16/ann
HOA Y/N 1
Year Built 1976
Annual Tax Amount $7,493
Tax Year 2023
Lot Size 7,845 Sqft
Acres 0.1801
Property Description
Seller is offering $15,000 in buyer concessions at current list price. Large four bed two and a half bath home with a pool. Huge Living room that opens up to the kitchen, kitchen has a large breakfast nook, and secondary space that could be used for formal dining, if so desired. Just off the kitchen is a utility room and a half bath. There is also another large room to the left of the front entrance that can be used as a secondary living space or bonus room. Upstairs you will find a large primary bedroom and primary bath and three secondary generous sized rooms. There is also a full bathroom to service the three secondary bedrooms. Step out into the backyard and you will find a nice patio area and an in-ground pool. There is a detached two car garage with a breezeway leading to the rear entrance of the home. Call your favorite realtor and come see this one today.
Location
State TX
County Harris
Area Oak Forest West Area
Rooms
Bedroom Description All Bedrooms Up,Primary Bed - 2nd Floor,Walk-In Closet
Other Rooms Family Room, Formal Dining, Formal Living, Living Area - 1st Floor
Master Bathroom Primary Bath: Separate Shower
Interior
Heating Central Gas
Cooling Central Electric
Flooring Carpet, Tile
Fireplaces Number 1
Fireplaces Type Gas Connections
Exterior
Parking Features Detached Garage
Garage Spaces 2.0
Pool In Ground
Roof Type Composition
Private Pool Yes
Building
Lot Description Cul-De-Sac, Subdivision Lot
Faces West
Story 2
Foundation Slab
Lot Size Range 0 Up To 1/4 Acre
Sewer Public Sewer
Water Public Water
Structure Type Brick
New Construction No
Schools
Elementary Schools Wainwright Elementary School
Middle Schools Clifton Middle School (Houston)
High Schools Scarborough High School
School District 27 - Houston
Others
Senior Community No
Restrictions Deed Restrictions
Tax ID 098-315-000-0237
Acceptable Financing Cash Sale, Conventional, FHA, VA
Tax Rate 2.0148
Disclosures Sellers Disclosure
Listing Terms Cash Sale, Conventional, FHA, VA
Financing Cash Sale,Conventional,FHA,VA
Special Listing Condition Sellers Disclosure
Read Less Info
Want to know what your home might be worth? Contact us for a FREE valuation!

Our team is ready to help you sell your home for the highest possible price ASAP

Bought with Jonathan Ramsay, Broker

"My job is to find and attract mastery-based agents to the office, protect the culture, and make sure everyone is happy! "






