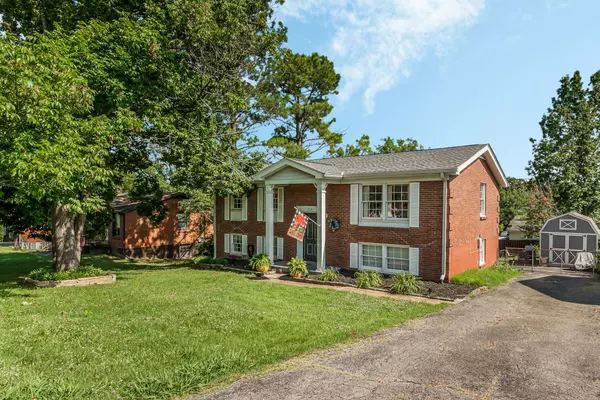$352,900
$349,900
0.9%For more information regarding the value of a property, please contact us for a free consultation.
3 Beds
2 Baths
2,100 SqFt
SOLD DATE : 09/24/2024
Key Details
Sold Price $352,900
Property Type Single Family Home
Sub Type Single Family Residence
Listing Status Sold
Purchase Type For Sale
Square Footage 2,100 sqft
Price per Sqft $168
Subdivision Madison Park
MLS Listing ID 2671192
Sold Date 09/24/24
Bedrooms 3
Full Baths 1
Half Baths 1
HOA Y/N No
Year Built 1965
Annual Tax Amount $1,939
Lot Size 10,018 Sqft
Acres 0.23
Lot Dimensions 75 X 135
Property Description
Motivated sellers! Ask about rate discount with preferred lender – below 6%! Charming split-level brick home in Madison offers the perfect balance of suburban serenity and urban convenience, ideally situated only 8 miles from downtown Nashville. Thoughtful upgrades and unique touches throughout – this one is a must-see! Updated kitchen includes a new island, extra cabinet space, granite and quartz countertops and stainless steel appliances. Original hardwood floors in the living and bedrooms. Large windows fill the living space with natural light. The lower level bonus room doubles as a home office or entertainment area, complete with a half bath. Additional unfinished space downstairs with endless potential – master suite, music studio, or house hack with an income producing space with separate entrance... whatever inspires you! Fully fenced-in back yard. Brand new roof, new HVAC in 2017 and recent foundation improvements with a lifetime warranty.
Location
State TN
County Davidson County
Rooms
Main Level Bedrooms 3
Interior
Interior Features Redecorated, High Speed Internet
Heating Central, Electric
Cooling Central Air, Wall/Window Unit(s)
Flooring Finished Wood, Tile, Vinyl
Fireplace N
Appliance Dishwasher, Dryer, Microwave, Refrigerator, Washer
Exterior
Exterior Feature Storage
Utilities Available Electricity Available, Water Available, Cable Connected
View Y/N false
Roof Type Asphalt
Private Pool false
Building
Lot Description Level
Story 2
Sewer Public Sewer
Water Public
Structure Type Brick
New Construction false
Schools
Elementary Schools Amqui Elementary
Middle Schools Madison Middle
High Schools Hunters Lane Comp High School
Others
Senior Community false
Read Less Info
Want to know what your home might be worth? Contact us for a FREE valuation!

Our team is ready to help you sell your home for the highest possible price ASAP

© 2025 Listings courtesy of RealTrac as distributed by MLS GRID. All Rights Reserved.
"My job is to find and attract mastery-based agents to the office, protect the culture, and make sure everyone is happy! "






