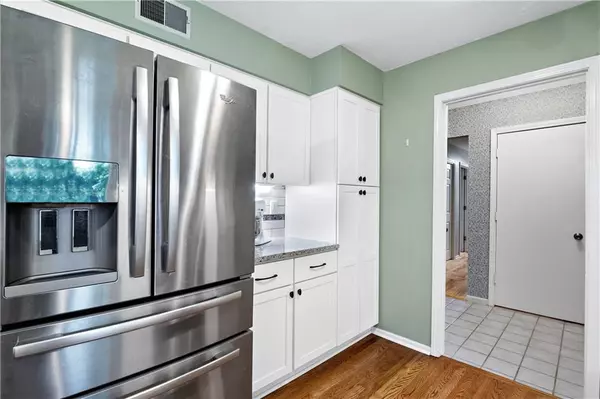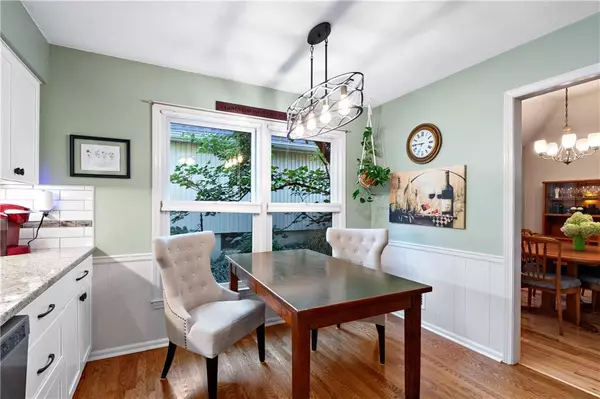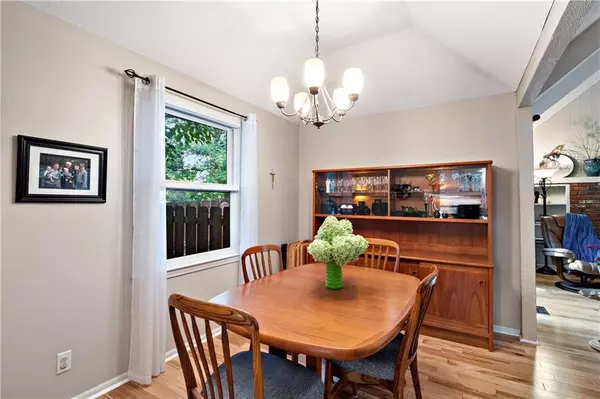$410,000
$410,000
For more information regarding the value of a property, please contact us for a free consultation.
4 Beds
2 Baths
2,083 SqFt
SOLD DATE : 09/26/2024
Key Details
Sold Price $410,000
Property Type Single Family Home
Sub Type Single Family Residence
Listing Status Sold
Purchase Type For Sale
Square Footage 2,083 sqft
Price per Sqft $196
Subdivision Oak Park
MLS Listing ID 2502307
Sold Date 09/26/24
Style Traditional
Bedrooms 4
Full Baths 2
HOA Fees $24/ann
Originating Board hmls
Year Built 1972
Annual Tax Amount $4,089
Lot Size 8,880 Sqft
Acres 0.20385675
Property Description
WELCOME HOME to this gorgeous home in a highly-coveted neighborhood! This great floorplan offers single-level living with a finished basement! Beautiful and thoughtful landscaping invites you right in the front door. Step into the bright, eat-in kitchen granite counters and stainless steel appliances. Formal Dining room opens up to the grand living room with vaulted ceilings, beautiful brick fireplace and built-in shelves. Primary bedroom also includes vaulted ceilings, a walk-in closet, and an updated en-suite bathroom. Enjoy the convenience of main-floor laundry!! The finished basement is great for entertaining with the wet bar or the perfect place for kids to make their own with the great space! NEWER water heater (3 years). NEWER Smart Board siding and garage doors (4 years). NEWER exterior paint (4 years). Anderson Windows and Patio Door installed 2016. Step out onto the patio which feels like its own little oasis surrounded by beautiful plants and flowers. The fenced backyard is meticulously cared for and provides great space for running around! EXCELLENT location close to restaurants, shops and the mall, and all major highways. Hurry hurry because this one will NOT last long!!
Location
State KS
County Johnson
Rooms
Other Rooms Family Room, Main Floor BR, Main Floor Master, Recreation Room
Basement Finished
Interior
Interior Features Ceiling Fan(s), Vaulted Ceiling, Walk-In Closet(s)
Heating Natural Gas
Cooling Electric
Flooring Carpet, Luxury Vinyl Plank, Wood
Fireplaces Number 1
Fireplaces Type Family Room, Gas Starter
Fireplace Y
Laundry Bedroom Level, Main Level
Exterior
Parking Features true
Garage Spaces 2.0
Fence Metal
Roof Type Composition
Building
Lot Description City Limits
Entry Level Raised Ranch
Sewer City/Public
Water Public
Structure Type Brick & Frame
Schools
Elementary Schools Rosehill
Middle Schools Indian Woods
High Schools Sm South
School District Shawnee Mission
Others
HOA Fee Include Curbside Recycle,Trash
Ownership Private
Acceptable Financing Cash, Conventional, FHA, VA Loan
Listing Terms Cash, Conventional, FHA, VA Loan
Read Less Info
Want to know what your home might be worth? Contact us for a FREE valuation!

Our team is ready to help you sell your home for the highest possible price ASAP

"My job is to find and attract mastery-based agents to the office, protect the culture, and make sure everyone is happy! "






