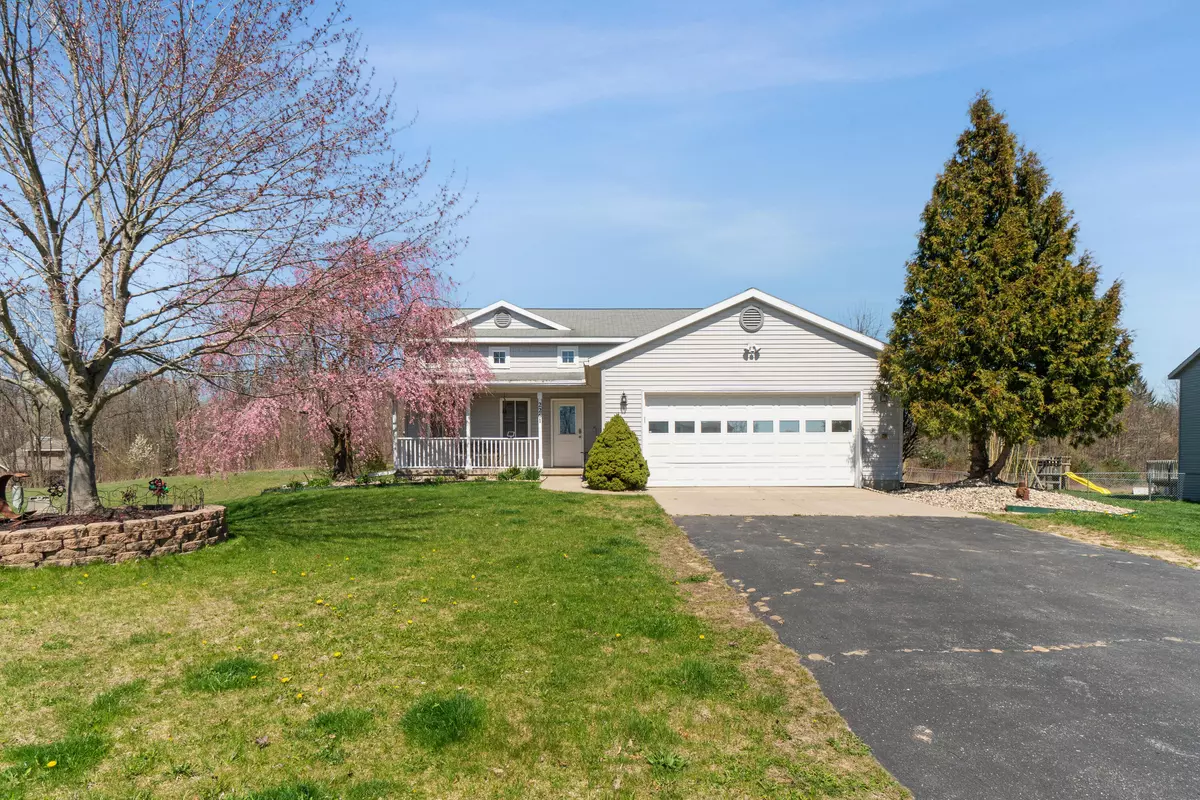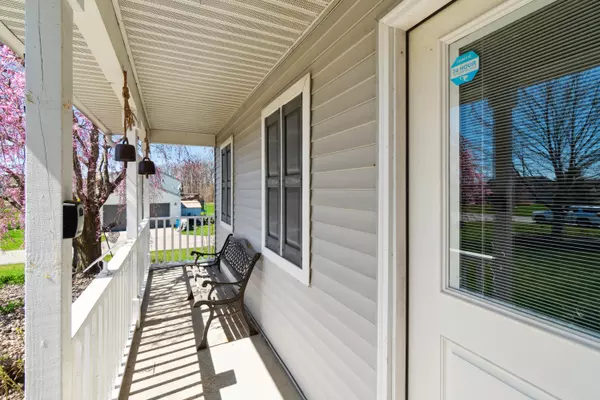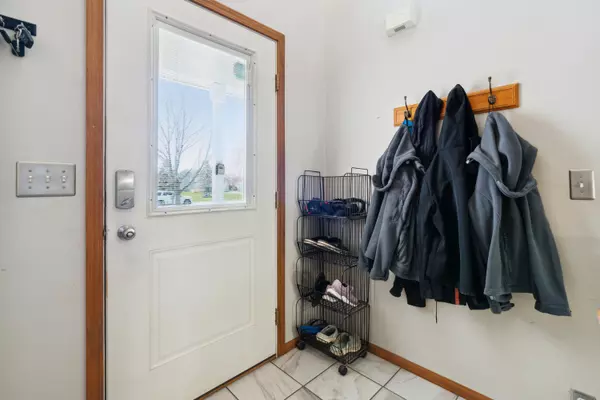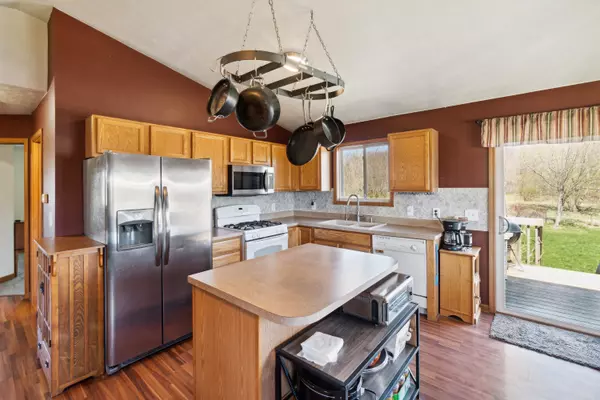$295,000
$299,900
1.6%For more information regarding the value of a property, please contact us for a free consultation.
4 Beds
2 Baths
968 SqFt
SOLD DATE : 09/25/2024
Key Details
Sold Price $295,000
Property Type Single Family Home
Sub Type Single Family Residence
Listing Status Sold
Purchase Type For Sale
Square Footage 968 sqft
Price per Sqft $304
Municipality Solon Twp
MLS Listing ID 24018277
Sold Date 09/25/24
Style Bi-Level
Bedrooms 4
Full Baths 2
HOA Fees $65/mo
HOA Y/N true
Year Built 2003
Annual Tax Amount $2,053
Tax Year 2023
Lot Size 0.414 Acres
Acres 0.41
Lot Dimensions 94 X 165X 124X165
Property Description
Discover the joys of country living in this inviting home located just west of the highway in Cedar Springs! The home is nestled in a quiet rural development. This 4 bedroom, 2 bathroom home offers a host of improvements, such as new LVP and tile flooring, a storage barn with a loft, climate controlled garage, and an invisible dog fence. All of the amenities of Cedar Springs are located just a short drive away, with easy US-131 access. Open house to be Fri Aug 16th, 5:30-7:30.
Location
State MI
County Kent
Area Grand Rapids - G
Direction From 131, get off at the 17 mile exit and head west until you hit the four way stop at the intersection with Algoma Ave. Take a left. The development will be the first street you can turn into on the right. Avalon View Drive will be the immediate right upon driving into the development. The house is on the right side of the road.
Rooms
Basement Walk-Out Access
Interior
Interior Features Ceiling Fan(s), Ceramic Floor, Garage Door Opener, Laminate Floor, Kitchen Island
Heating Forced Air
Cooling Central Air
Fireplace false
Window Features Window Treatments
Appliance Refrigerator, Range, Oven, Microwave, Dishwasher
Laundry Laundry Room, Lower Level
Exterior
Exterior Feature Porch(es), Deck(s)
Parking Features Attached
Garage Spaces 2.0
Utilities Available Phone Available, Electricity Available, Cable Available, Cable Connected, Public Sewer, Broadband, High-Speed Internet
View Y/N No
Street Surface Paved
Garage Yes
Building
Story 1
Sewer Public Sewer
Water Well
Architectural Style Bi-Level
Structure Type Vinyl Siding
New Construction No
Schools
School District Cedar Springs
Others
HOA Fee Include Trash,Snow Removal,Sewer
Tax ID 41-02-33-252-050
Acceptable Financing Cash, FHA, VA Loan, Conventional
Listing Terms Cash, FHA, VA Loan, Conventional
Read Less Info
Want to know what your home might be worth? Contact us for a FREE valuation!

Our team is ready to help you sell your home for the highest possible price ASAP

"My job is to find and attract mastery-based agents to the office, protect the culture, and make sure everyone is happy! "






