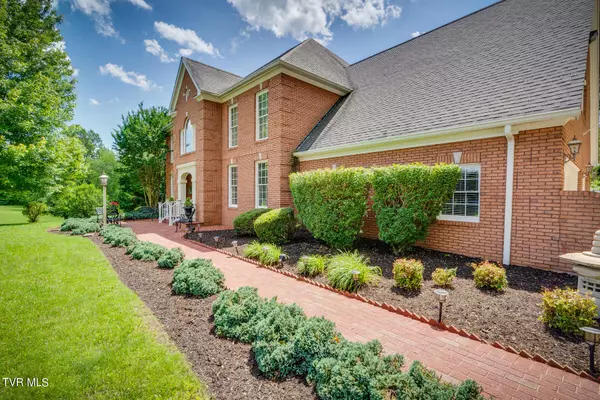$715,000
$789,000
9.4%For more information regarding the value of a property, please contact us for a free consultation.
5 Beds
4 Baths
4,605 SqFt
SOLD DATE : 09/27/2024
Key Details
Sold Price $715,000
Property Type Single Family Home
Sub Type Single Family Residence
Listing Status Sold
Purchase Type For Sale
Square Footage 4,605 sqft
Price per Sqft $155
Subdivision Not In Subdivision
MLS Listing ID 9968560
Sold Date 09/27/24
Style Traditional
Bedrooms 5
Full Baths 3
Half Baths 1
HOA Y/N No
Total Fin. Sqft 4605
Originating Board Tennessee/Virginia Regional MLS
Year Built 2000
Lot Size 1.090 Acres
Acres 1.09
Lot Dimensions 50 X 374.87 IRR
Property Description
Take a look at this wonderful custom-built brick home in Bristol, just minutes from TN/VA Downtown, shopping, restaurants, schools, The Pinnacle, a dog park, and a walking path along Steeles Creek, as well as The Casino - Hard Rock.
Upon entering this beautifully landscaped home, you're greeted by soaring ceilings filled with light and a welcoming curved staircase inviting you in! The master bedroom is on the main level with two large walk-in closets, a shower, and a walk-in tub. The huge living area is adjacent to the kitchen and eat-in dining area, dining room, office, sunroom, screened porch, and a large laundry room with a laundry chute from the second floor, along with a half bath.
The second floor features two full baths, four additional bedrooms, and a grand bonus room for a rec room/playroom with loads of storage! The garage is an oversized 3-car space with storage, and the backyard is fenced for privacy with plenty of room and a brick patio.
Call for a showing!
Location
State TN
County Sullivan
Community Not In Subdivision
Area 1.09
Zoning R 1A
Direction From Volunteer Parkway traveling away from downtown, take a right on Vance Drive and a left on Leafmore Ln., Pointer sign is on Vance Drive. Home is on the top of Leafmore on the right.
Rooms
Other Rooms Shed(s)
Basement Crawl Space, Exterior Entry
Interior
Interior Features Primary Downstairs, Built-in Features, Central Vac (Plumbed), Entrance Foyer, Pantry, Solid Surface Counters, Utility Sink, Walk-In Closet(s), Wired for Data
Heating Natural Gas
Cooling Central Air, Heat Pump
Flooring Brick, Carpet, Hardwood, Tile
Fireplaces Number 2
Fireplaces Type Gas Log, Great Room, Living Room
Fireplace Yes
Window Features Double Pane Windows,Window Treatments
Appliance Dishwasher, Disposal, Dryer, Gas Range, Microwave, Refrigerator, Washer
Heat Source Natural Gas
Laundry Electric Dryer Hookup, Washer Hookup
Exterior
Parking Features Deeded, Concrete
Garage Spaces 3.0
Utilities Available Electricity Connected, Natural Gas Connected, Sewer Connected, Water Connected, Cable Connected, Underground Utilities
Amenities Available Landscaping
Roof Type Composition,Shingle
Topography Level
Porch Enclosed, Front Patio, Patio, Screened
Total Parking Spaces 3
Building
Entry Level Two
Foundation Pillar/Post/Pier
Sewer Public Sewer
Water Public
Architectural Style Traditional
Structure Type Brick
New Construction No
Schools
Elementary Schools Anderson
Middle Schools Tennessee Middle
High Schools Tennessee
Others
Senior Community No
Tax ID 037c D 011.00
Acceptable Financing Cash, Conventional, FHA
Listing Terms Cash, Conventional, FHA
Read Less Info
Want to know what your home might be worth? Contact us for a FREE valuation!

Our team is ready to help you sell your home for the highest possible price ASAP
Bought with Vicki Wilson • Bridge Pointe Real Estate Jonesborough
"My job is to find and attract mastery-based agents to the office, protect the culture, and make sure everyone is happy! "






